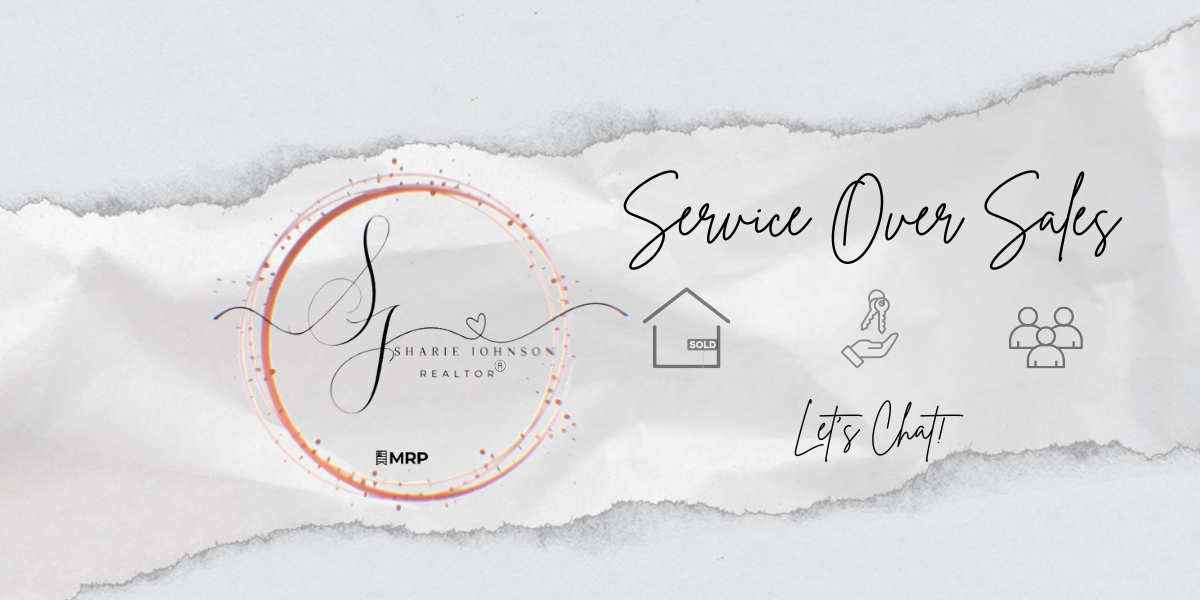

3812 SADDLEBROOK CT Save Request In-Person Tour Request Virtual Tour
Upper Marlboro,MD 20772
Key Details
Sold Price $465,0005.7%
Property Type Single Family Home
Sub Type Detached
Listing Status Sold
Purchase Type For Sale
Square Footage 1,920 sqft
Price per Sqft $242
Subdivision Marlboro Meadows
MLS Listing ID MDPG2144212
Sold Date
Style Split Level
Bedrooms 4
Full Baths 2
Half Baths 1
HOA Y/N N
Abv Grd Liv Area 960
Originating Board BRIGHT
Year Built 1988
Available Date 2025-04-10
Annual Tax Amount $5,004
Tax Year 2024
Lot Size 0.261 Acres
Acres 0.26
Property Sub-Type Detached
Property Description
Welcome to The Marlboro Meadows Retreat—a beautifully updated 4-bedroom, 2.5-bath split-level home tucked away on a quiet cul-de-sac in Upper Marlboro. Set on a 0.26-acre lot, The Marlboro Meadows Retreat offers a spacious and functional layout. The main level features warm hardwood flooring in the main living areas, a large living room, and a dedicated dining area that opens to the kitchen—great for everyday living and entertaining. Three bedrooms are located on the main level, including a primary suite with a fully remodeled en-suite bathroom. A second full bath in the hallway has also been recently renovated.
Downstairs, the walkout lower level includes a bright family room with sliding glass doors to the backyard, a fourth bedroom, a half bath, and a bonus flex room perfect for an office or playroom. Step outside to enjoy the back deck and generous yard space, which backs to a peaceful wooded area and includes a convenient storage shed. With updated bathrooms, multiple living areas, and a flexible floor plan, this home is move-in ready and offers room to grow.
Location
State MD
County Prince Georges
Zoning RR
Rooms
Basement Fully Finished,Walkout Level
Main Level Bedrooms 3
Interior
Interior Features Combination Kitchen/Dining,Primary Bath(s),Wood Floors
Hot Water Electric
Heating Heat Pump(s)
Cooling Central A/C
Fireplace N
Heat Source Electric
Exterior
Garage Spaces 3.0
Water Access N
Accessibility None
Total Parking Spaces 3
Garage N
Building
Story 1.5
Foundation Slab
Sewer Public Sewer
Water Public
Architectural Style Split Level
Level or Stories 1.5
Additional Building Above Grade,Below Grade
New Construction N
Schools
School District Prince George'S County Public Schools
Others
Senior Community No
Tax ID 17030208231
Ownership Fee Simple
SqFt Source Assessor
Special Listing Condition Standard