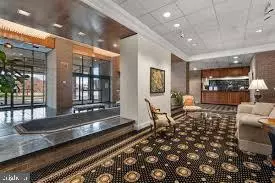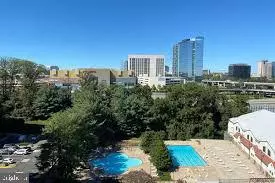1 Bed
2 Baths
1,702 SqFt
1 Bed
2 Baths
1,702 SqFt
Key Details
Property Type Condo
Sub Type Condo/Co-op
Listing Status Active
Purchase Type For Sale
Square Footage 1,702 sqft
Price per Sqft $293
Subdivision Regency At Mclean
MLS Listing ID VAFX2153782
Style Traditional
Bedrooms 1
Full Baths 2
Condo Fees $1,090/mo
HOA Y/N N
Abv Grd Liv Area 1,702
Originating Board BRIGHT
Year Built 1977
Annual Tax Amount $4,495
Tax Year 2023
Property Description
This is a unique opportunity because the seller is currently retiring. NEEDS TLC This 1702 square foot, one bedroom, one den, large kitchen, hardwood floors, and spacious patio condo is on the first floor.The condo is in decent shape, although it needs painting and cleaning, and the appliances are functional. As a result, the seller is offering a cash credit. All utilities are included in the condo price; cable is not.
Over 17 stories, The Regency at Mclean is a condominium community with 311 units. It is guarded around-the-clock and offers amenities such a parking garage, lobby, in-house management office, outdoor swimming pool, convenience shop, and beauty salon. Additionally, it is conveniently located and walking distance to Capital One Hall,Tyson's Corner Mall, Mclean Silver Line and public transportation.
Fantastic location in the Northern Virginia region, close to Route 66, 495, and Washington, D.C.
Location
State VA
County Fairfax
Zoning 230
Rooms
Basement Connecting Stairway, Fully Finished, Garage Access, Side Entrance, Walkout Stairs
Main Level Bedrooms 1
Interior
Interior Features Carpet, Flat, Floor Plan - Traditional, Walk-in Closet(s), Wood Floors
Hot Water Electric
Heating Central
Cooling Central A/C
Flooring Hardwood
Furnishings Yes
Fireplace N
Heat Source Electric
Laundry Dryer In Unit, Washer In Unit
Exterior
Exterior Feature Patio(s)
Parking Features Garage - Side Entry
Garage Spaces 1.0
Parking On Site 1
Utilities Available None
Amenities Available Common Grounds, Elevator, Party Room, Swimming Pool
Water Access N
View Other
Accessibility Elevator
Porch Patio(s)
Total Parking Spaces 1
Garage Y
Building
Story 1
Unit Features Garden 1 - 4 Floors
Sewer Private Sewer
Water Public
Architectural Style Traditional
Level or Stories 1
Additional Building Above Grade, Below Grade
New Construction N
Schools
High Schools Marshall
School District Fairfax County Public Schools
Others
Pets Allowed N
HOA Fee Include Air Conditioning,Common Area Maintenance,Electricity,Heat,Security Gate,Sewer,Snow Removal,Trash,Water
Senior Community No
Tax ID 0294 08 0110
Ownership Condominium
Security Features 24 hour security,Desk in Lobby,Security Gate,Security System
Acceptable Financing Conventional, Negotiable, Cash
Horse Property N
Listing Terms Conventional, Negotiable, Cash
Financing Conventional,Negotiable,Cash
Special Listing Condition Standard

"My job is to find and attract mastery-based agents to the office, protect the culture, and make sure everyone is happy! "
shariesellsrealestate@gmail.com
10321 Southern Maryland Blvd, Dunkirk, MD, 20754, USA






