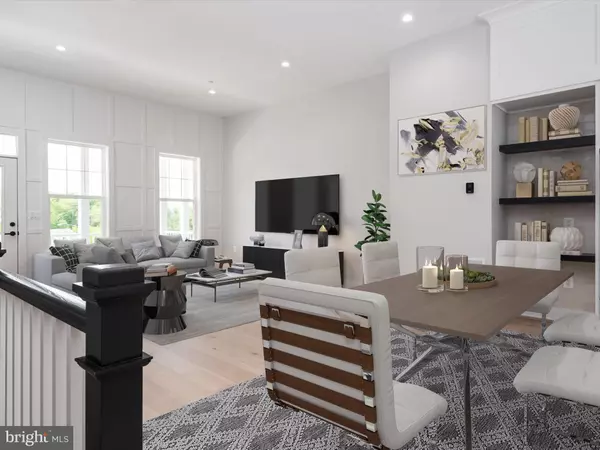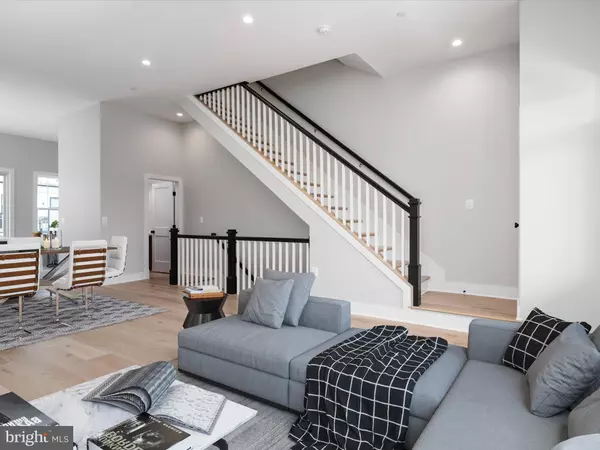4 Beds
4 Baths
2,300 SqFt
4 Beds
4 Baths
2,300 SqFt
Key Details
Property Type Townhouse
Sub Type Interior Row/Townhouse
Listing Status Active
Purchase Type For Sale
Square Footage 2,300 sqft
Price per Sqft $330
Subdivision Suffrage Point
MLS Listing ID MDPG2117198
Style Craftsman
Bedrooms 4
Full Baths 3
Half Baths 1
HOA Fees $58/mo
HOA Y/N Y
Abv Grd Liv Area 2,300
Originating Board BRIGHT
Year Built 2024
Annual Tax Amount $14,500
Tax Year 2024
Lot Size 1,520 Sqft
Acres 0.03
Property Description
Suffrage Point is conveniently located within walking distance to Shops, Restaurants and the West Hyattsville Metro. Less than a few miles away on Rte 1 you will also find the Riverdale Park Station offering a Whole Foods Market, a Gold's Gym & many other eateries. Convenient access to Riverdale Marc Station, the Farmers Market & the buzzing Town Center Market. This modern development also directly borders thirty-two beautiful acres of scenic public parkland with access to playgrounds, a swimming pool & recreation center with restrooms, walking & biking trails that connect to the Northwest Branch Trail, picnic pavilions and a variety of other sports & fitness facilities.
Location
State MD
County Prince Georges
Zoning R55
Direction South
Rooms
Other Rooms Living Room, Dining Room, Primary Bedroom, Bedroom 2, Bedroom 3, Bedroom 4, Kitchen, Laundry, Utility Room, Bathroom 3, Primary Bathroom, Full Bath, Half Bath
Basement Fully Finished, Windows
Interior
Interior Features Ceiling Fan(s), Combination Dining/Living, Floor Plan - Open, Kitchen - Island, Primary Bath(s), Recessed Lighting, Walk-in Closet(s)
Hot Water Natural Gas
Heating Forced Air
Cooling Central A/C
Flooring Ceramic Tile, Engineered Wood
Inclusions Please see attached Werrlein Properties Designer Select Features
Equipment Built-In Microwave, Dishwasher, Disposal, Energy Efficient Appliances, Oven/Range - Gas, Range Hood, Refrigerator, Stainless Steel Appliances, Washer, Dryer - Electric
Furnishings No
Fireplace N
Window Features Energy Efficient
Appliance Built-In Microwave, Dishwasher, Disposal, Energy Efficient Appliances, Oven/Range - Gas, Range Hood, Refrigerator, Stainless Steel Appliances, Washer, Dryer - Electric
Heat Source Natural Gas
Laundry Upper Floor
Exterior
Exterior Feature Deck(s), Porch(es)
Parking Features Garage - Rear Entry, Inside Access
Garage Spaces 4.0
Utilities Available Electric Available, Natural Gas Available
Amenities Available Common Grounds
Water Access N
View Street, Garden/Lawn
Roof Type Asphalt,Metal
Accessibility None
Porch Deck(s), Porch(es)
Attached Garage 2
Total Parking Spaces 4
Garage Y
Building
Lot Description Interior
Story 3
Foundation Concrete Perimeter
Sewer Public Sewer
Water Public
Architectural Style Craftsman
Level or Stories 3
Additional Building Above Grade
Structure Type Dry Wall
New Construction Y
Schools
Elementary Schools Hyattsville
Middle Schools Hyattsville Elementary School
High Schools Northwestern
School District Prince George'S County Public Schools
Others
Pets Allowed Y
HOA Fee Include Common Area Maintenance,Lawn Maintenance,Management
Senior Community No
Tax ID 17165674380
Ownership Fee Simple
SqFt Source Estimated
Acceptable Financing Cash, Conventional, FHA, VA
Horse Property N
Listing Terms Cash, Conventional, FHA, VA
Financing Cash,Conventional,FHA,VA
Special Listing Condition Standard
Pets Allowed No Pet Restrictions

"My job is to find and attract mastery-based agents to the office, protect the culture, and make sure everyone is happy! "
shariesellsrealestate@gmail.com
10321 Southern Maryland Blvd, Dunkirk, MD, 20754, USA







