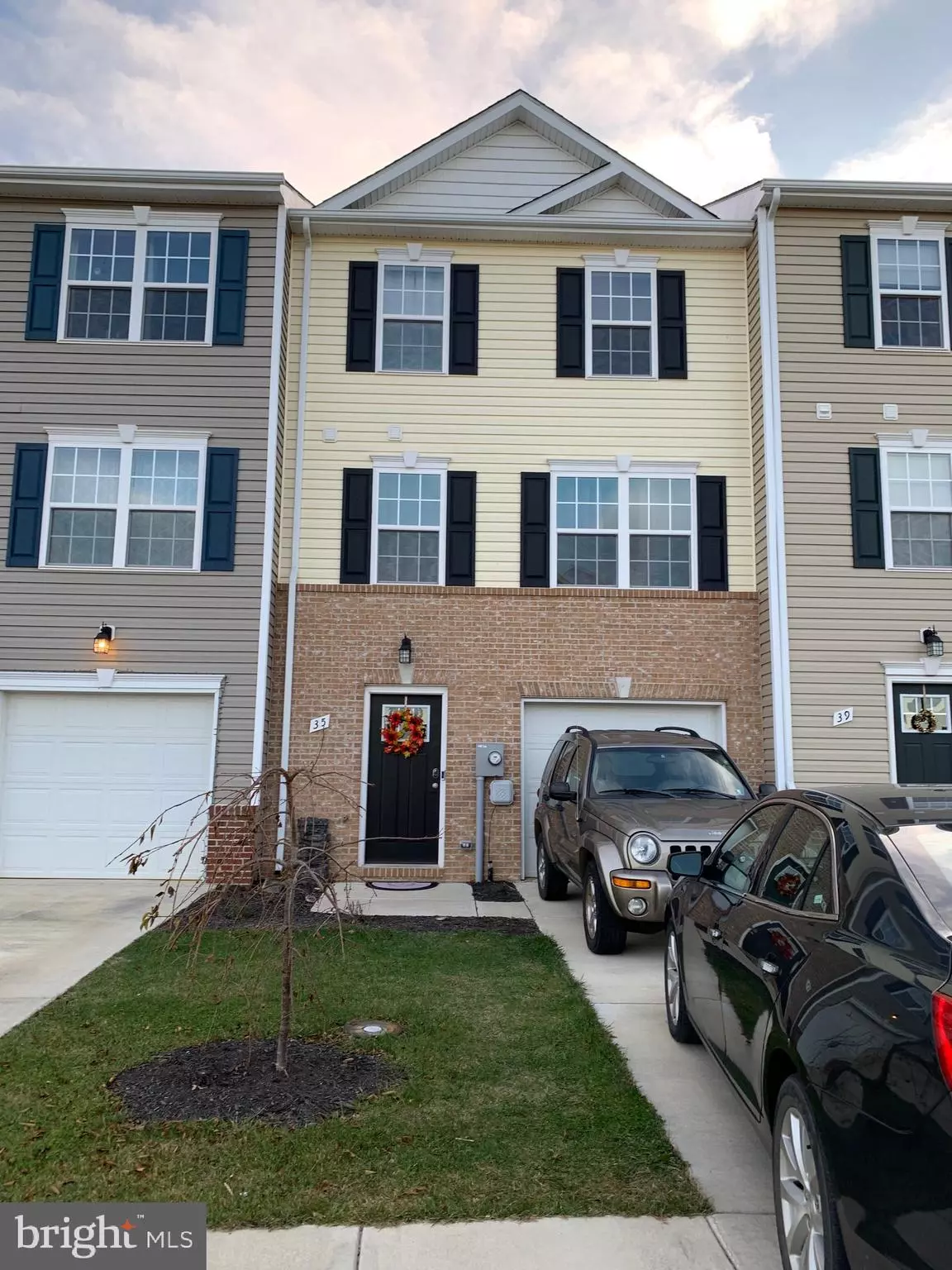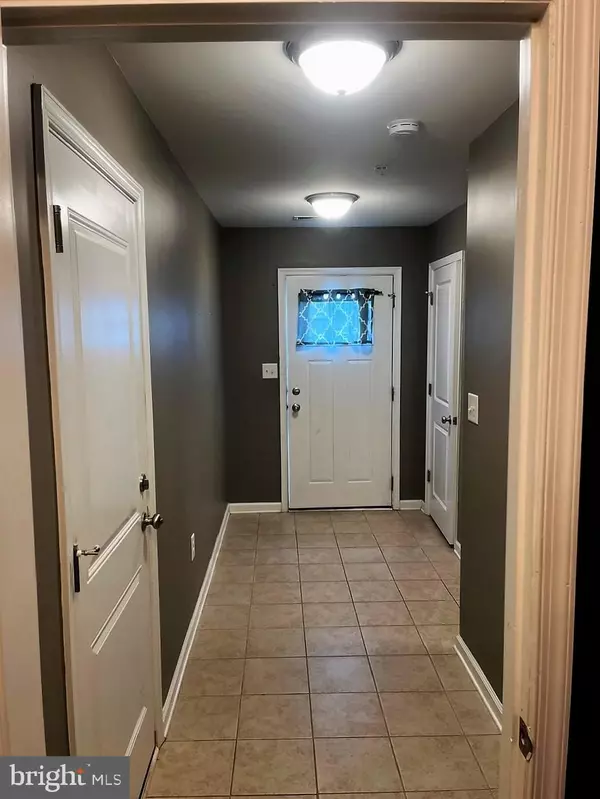
3 Beds
3 Baths
1,880 SqFt
3 Beds
3 Baths
1,880 SqFt
Key Details
Property Type Townhouse
Sub Type Interior Row/Townhouse
Listing Status Under Contract
Purchase Type For Sale
Square Footage 1,880 sqft
Price per Sqft $142
Subdivision The Communities Of Burwell
MLS Listing ID WVBE2031580
Style Colonial
Bedrooms 3
Full Baths 2
Half Baths 1
HOA Fees $250/ann
HOA Y/N Y
Abv Grd Liv Area 1,880
Originating Board BRIGHT
Year Built 2018
Annual Tax Amount $2,571
Tax Year 2022
Lot Size 2,000 Sqft
Acres 0.05
Property Description
Close to Exit 20 - Hedgesville school district.
Location
State WV
County Berkeley
Zoning 101
Rooms
Other Rooms Living Room, Kitchen
Interior
Interior Features Breakfast Area, Combination Kitchen/Dining, Primary Bath(s), Upgraded Countertops, Sprinkler System
Hot Water Electric
Heating Heat Pump(s)
Cooling Central A/C
Flooring Luxury Vinyl Plank, Carpet
Equipment Dishwasher, Disposal, Built-In Microwave, Oven/Range - Electric, Refrigerator, Washer/Dryer Hookups Only
Fireplace N
Window Features Double Pane
Appliance Dishwasher, Disposal, Built-In Microwave, Oven/Range - Electric, Refrigerator, Washer/Dryer Hookups Only
Heat Source Electric
Laundry Upper Floor, Hookup
Exterior
Exterior Feature Patio(s)
Parking Features Garage - Front Entry, Garage Door Opener
Garage Spaces 1.0
Water Access N
View Pasture, Mountain
Roof Type Shingle
Accessibility None
Porch Patio(s)
Attached Garage 1
Total Parking Spaces 1
Garage Y
Building
Story 3
Foundation Slab
Sewer Public Sewer
Water Public
Architectural Style Colonial
Level or Stories 3
Additional Building Above Grade, Below Grade
New Construction N
Schools
High Schools Hedgesville
School District Berkeley County Schools
Others
Pets Allowed N
Senior Community No
Tax ID 02 13R000300000000
Ownership Fee Simple
SqFt Source Estimated
Security Features Sprinkler System - Indoor
Acceptable Financing Cash, Conventional, FHA, USDA, VA
Listing Terms Cash, Conventional, FHA, USDA, VA
Financing Cash,Conventional,FHA,USDA,VA
Special Listing Condition Standard


"My job is to find and attract mastery-based agents to the office, protect the culture, and make sure everyone is happy! "
shariesellsrealestate@gmail.com
10321 Southern Maryland Blvd, Dunkirk, MD, 20754, USA







