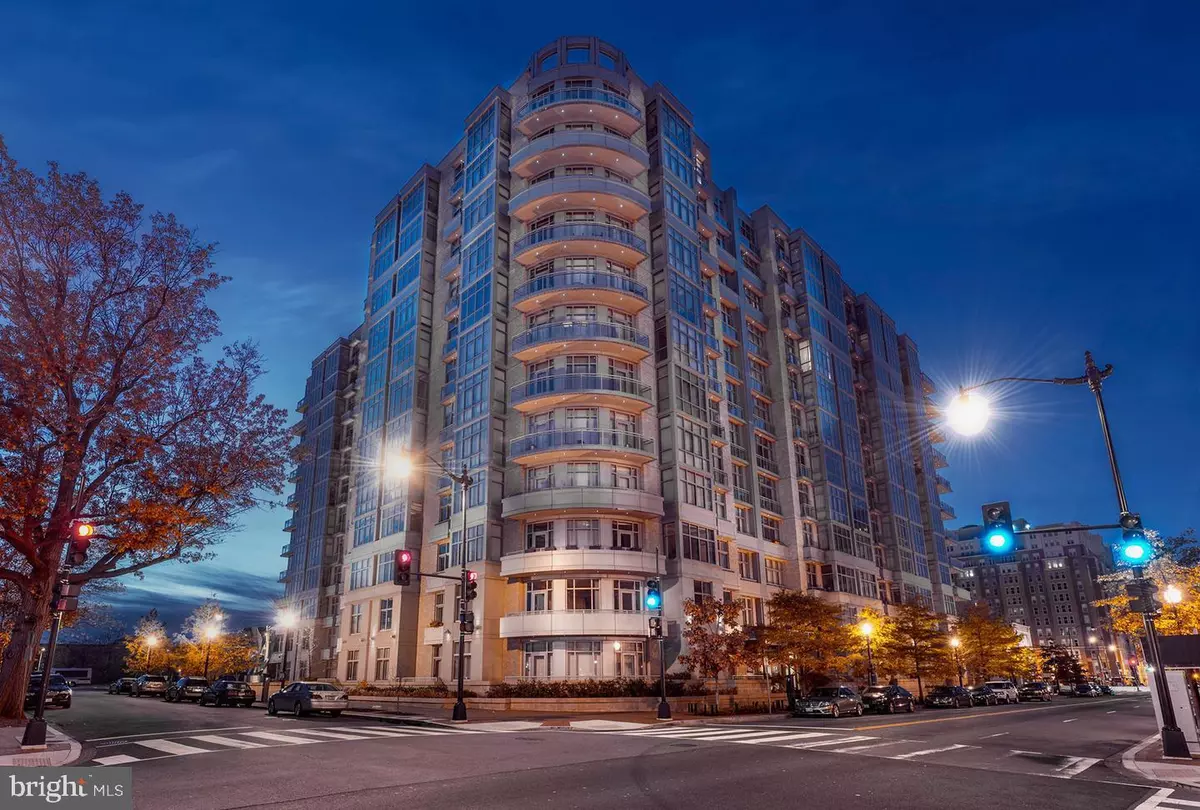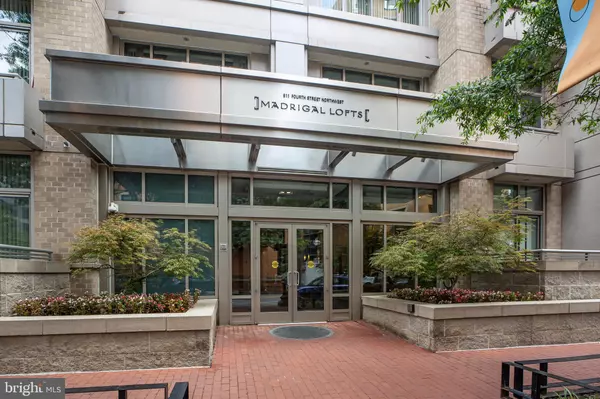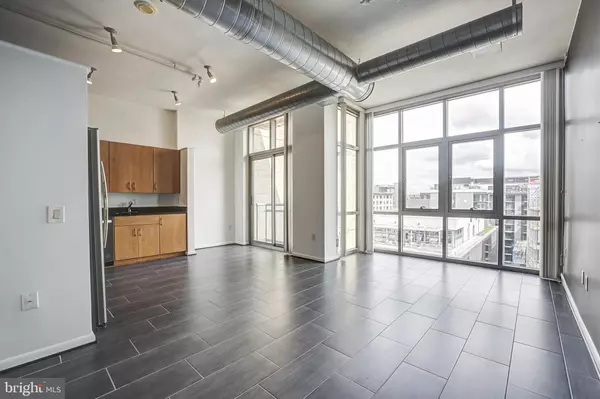1 Bed
1 Bath
692 SqFt
1 Bed
1 Bath
692 SqFt
Key Details
Property Type Condo
Sub Type Condo/Co-op
Listing Status Active
Purchase Type For Sale
Square Footage 692 sqft
Price per Sqft $715
Subdivision Mount Vernon
MLS Listing ID DCDC2153974
Style Contemporary
Bedrooms 1
Full Baths 1
Condo Fees $614/mo
HOA Y/N N
Abv Grd Liv Area 692
Originating Board BRIGHT
Year Built 2007
Annual Tax Amount $4,151
Tax Year 2024
Property Description
Location
State DC
County Washington
Zoning R
Rooms
Main Level Bedrooms 1
Interior
Interior Features Combination Kitchen/Living, Dining Area, Floor Plan - Open
Hot Water Electric
Heating Central
Cooling Central A/C
Flooring Ceramic Tile
Equipment Refrigerator, Oven/Range - Gas, Built-In Microwave, Dishwasher, Disposal, Washer, Dryer
Furnishings No
Fireplace N
Appliance Refrigerator, Oven/Range - Gas, Built-In Microwave, Dishwasher, Disposal, Washer, Dryer
Heat Source Electric
Laundry Has Laundry, Dryer In Unit, Washer In Unit
Exterior
Parking Features Basement Garage, Underground
Garage Spaces 1.0
Parking On Site 1
Amenities Available Fitness Center, Exercise Room, Extra Storage, Concierge
Water Access N
Accessibility Elevator
Total Parking Spaces 1
Garage Y
Building
Story 1
Unit Features Hi-Rise 9+ Floors
Sewer Public Sewer
Water Public
Architectural Style Contemporary
Level or Stories 1
Additional Building Above Grade, Below Grade
New Construction N
Schools
School District District Of Columbia Public Schools
Others
Pets Allowed Y
HOA Fee Include Water,Sewer,Gas,High Speed Internet,Trash,Management
Senior Community No
Tax ID 0528//2326
Ownership Condominium
Acceptable Financing Cash, Conventional, VA
Listing Terms Cash, Conventional, VA
Financing Cash,Conventional,VA
Special Listing Condition Standard
Pets Allowed No Pet Restrictions

"My job is to find and attract mastery-based agents to the office, protect the culture, and make sure everyone is happy! "
shariesellsrealestate@gmail.com
10321 Southern Maryland Blvd, Dunkirk, MD, 20754, USA







