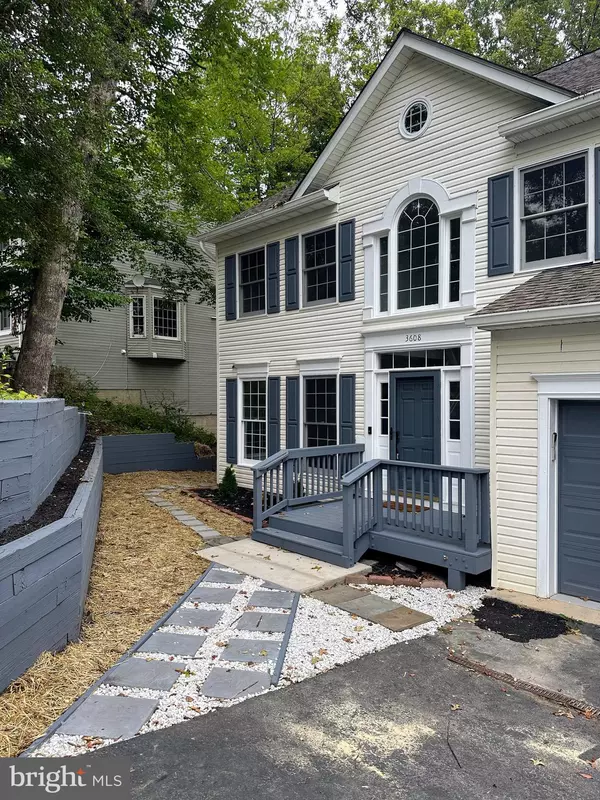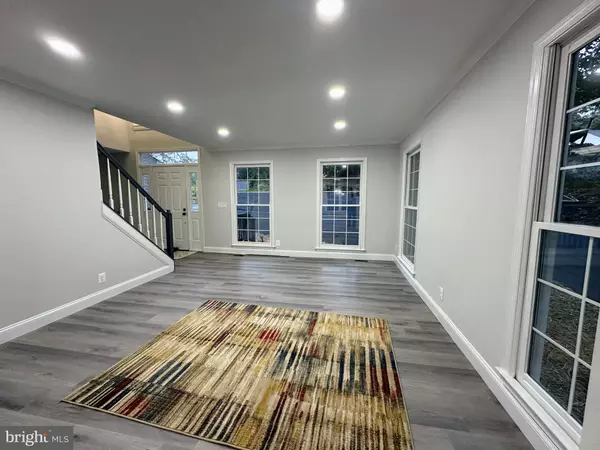5 Beds
4 Baths
2,276 SqFt
5 Beds
4 Baths
2,276 SqFt
Key Details
Property Type Single Family Home
Sub Type Detached
Listing Status Under Contract
Purchase Type For Sale
Square Footage 2,276 sqft
Price per Sqft $263
Subdivision Aquia Harbour
MLS Listing ID VAST2031988
Style Colonial
Bedrooms 5
Full Baths 3
Half Baths 1
HOA Fees $147/mo
HOA Y/N Y
Abv Grd Liv Area 2,276
Originating Board BRIGHT
Year Built 1992
Annual Tax Amount $3,652
Tax Year 2022
Lot Size 0.356 Acres
Acres 0.36
Property Description
Gourmet kitchen with high-end stainless steel appliances, quartz countertops, and a large peninsula. Dining area adjacent to the kitchen with access to the outdoor deck. Cozy family room perfect for gatherings. Master bedroom with a luxurious en-suite bathroom featuring a soaking tub, separate shower, and dual vanities. Three additional bedrooms upstairs with shared full bathroom. Laundry room conveniently located on main level. Finished basement with a recreation room, ideal for entertainment or a home theater. One additional bedroom with a full bathroom, perfect for guests or in-laws. Gated Community provides added security and peace of mind with 24/7 surveillance
Location
State VA
County Stafford
Zoning R1
Rooms
Basement Rear Entrance, Fully Finished
Interior
Interior Features Family Room Off Kitchen, Kitchen - Table Space, Floor Plan - Open
Hot Water Electric
Heating Central
Cooling Central A/C
Equipment Built-In Microwave, Dishwasher, Disposal, Dryer - Electric, Icemaker, Oven/Range - Electric, Refrigerator, Stainless Steel Appliances, Washer
Fireplace N
Appliance Built-In Microwave, Dishwasher, Disposal, Dryer - Electric, Icemaker, Oven/Range - Electric, Refrigerator, Stainless Steel Appliances, Washer
Heat Source Electric
Laundry Main Floor
Exterior
Exterior Feature Deck(s)
Parking Features Garage Door Opener
Garage Spaces 2.0
Amenities Available Jog/Walk Path, Pool - Outdoor, Tot Lots/Playground, Gated Community
Water Access N
Accessibility Other
Porch Deck(s)
Attached Garage 2
Total Parking Spaces 2
Garage Y
Building
Story 3
Foundation Concrete Perimeter
Sewer Shared Septic
Water Public
Architectural Style Colonial
Level or Stories 3
Additional Building Above Grade, Below Grade
Structure Type Vaulted Ceilings
New Construction N
Schools
School District Stafford County Public Schools
Others
HOA Fee Include Trash,Security Gate,Common Area Maintenance,Pool(s)
Senior Community No
Tax ID 21B 2701
Ownership Fee Simple
SqFt Source Assessor
Security Features Security Gate,24 hour security
Acceptable Financing Cash, Conventional, FHA, VA
Listing Terms Cash, Conventional, FHA, VA
Financing Cash,Conventional,FHA,VA
Special Listing Condition Standard

"My job is to find and attract mastery-based agents to the office, protect the culture, and make sure everyone is happy! "
shariesellsrealestate@gmail.com
10321 Southern Maryland Blvd, Dunkirk, MD, 20754, USA







