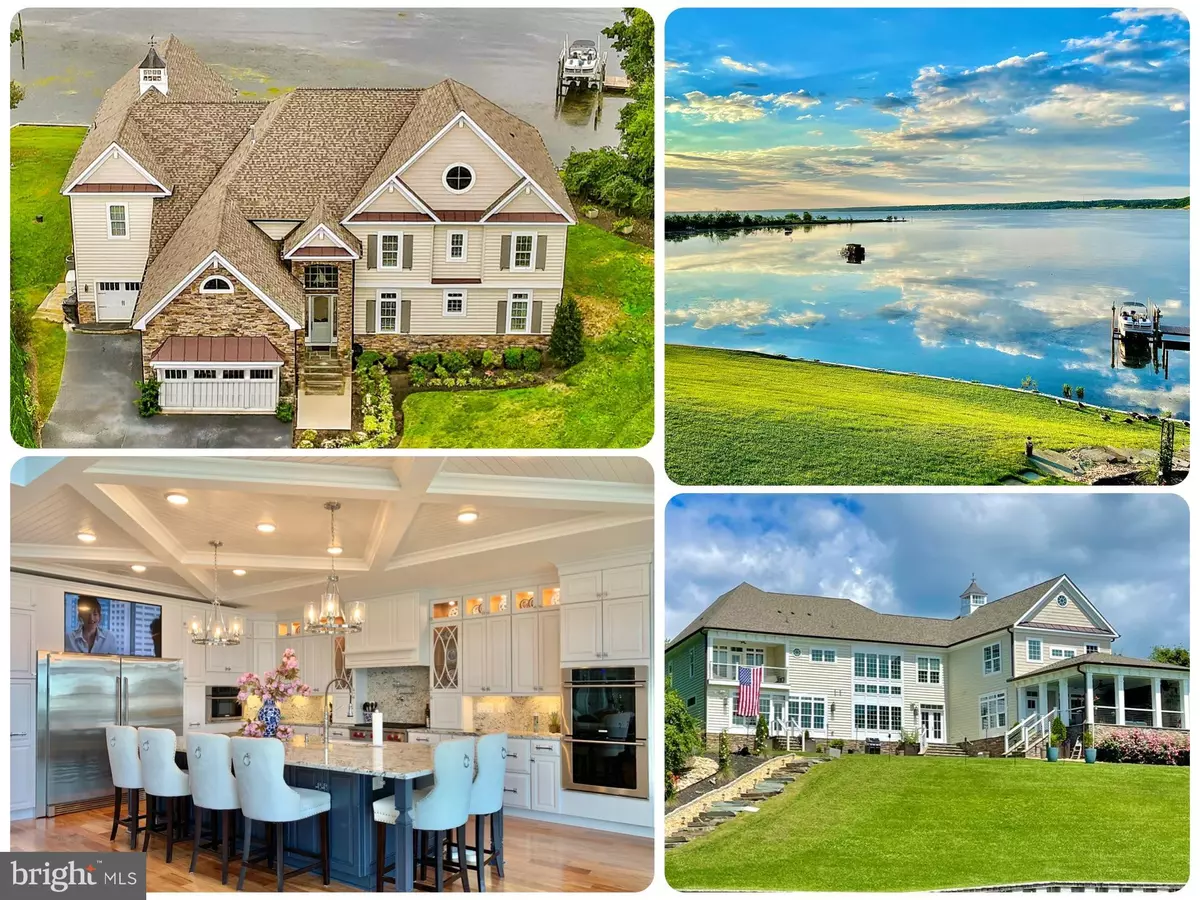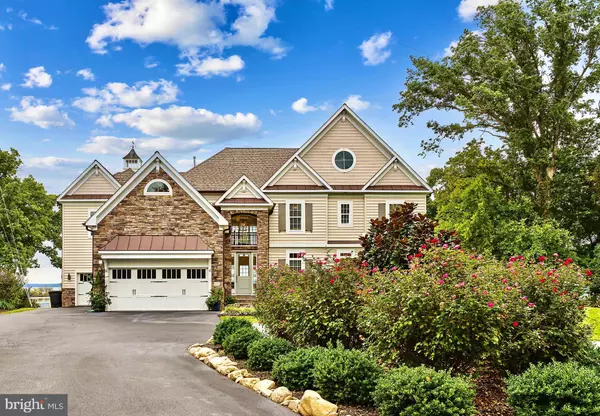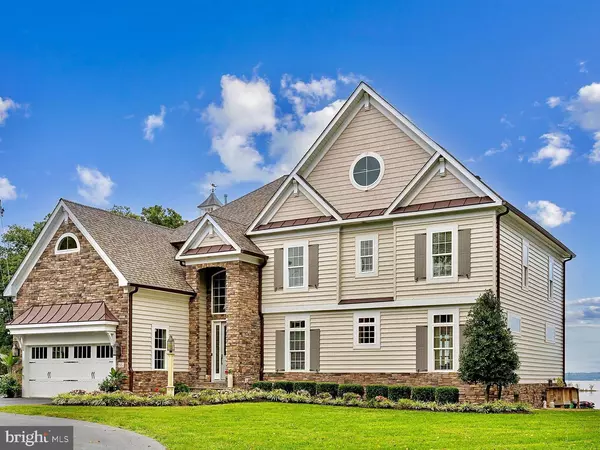4 Beds
3 Baths
4,851 SqFt
4 Beds
3 Baths
4,851 SqFt
Key Details
Property Type Single Family Home
Sub Type Detached
Listing Status Pending
Purchase Type For Sale
Square Footage 4,851 sqft
Price per Sqft $412
Subdivision Marlborough Point
MLS Listing ID VAST2032150
Style Coastal
Bedrooms 4
Full Baths 2
Half Baths 1
HOA Y/N N
Abv Grd Liv Area 4,851
Originating Board BRIGHT
Year Built 2019
Annual Tax Amount $8,216
Tax Year 2022
Lot Size 1.340 Acres
Acres 1.34
Property Description
Skip the long build times and hefty renovation costs with this exquisite 2019 custom home by acclaimed local architect J. Brown. Designed for entertaining and daily living, it offers unparalleled modern functionality and breathtaking views of the Potomac River.
Key Features:
Spectacular Views: Enjoy mesmerizing sun and moon rises over the Potomac from virtually every room.
Elegant Design: Professionally crafted millwork, custom ceilings, and exquisite finishes throughout.
Grand Living Spaces: The great room features soaring ceilings and a stunning two-story stone fireplace. The kitchen boasts a recessed tray ceiling with a double x pattern and beadboard, while the dining room shines with a high-profile tray ceiling mirrored in the two-story foyer. The family room offers a coffered ceiling for added elegance.
Comfort & Convenience: Two main-level bedrooms share a Jack-and-Jill bathroom, complemented by a walk-in coat closet and a walk-in pantry with built-in shelving. The powder room can easily be converted into a full bathroom or a dog-washing area.
Entertainment Ready: A large bar area includes a beverage refrigerator, ice maker, sink, and stylish glass shelving. The bar room opens to a screened-in porch featuring a gas-stone fireplace with a wood mantle sourced from Marlborough Point.
Versatile Upper Level: Approx. 800 sq. ft. of unfinished space with rough-in for a full bathroom, potential kitchen/guest room, and a recreation room with cathedral ceilings and panoramic river views. Option to add an exterior staircase for a private entrance.
Luxurious Primary Suite: Spanning the entire right side of the home, the suite features triple tray ceilings with LED rope lighting, two walk-in closets (including a boutique-style closet with a chandelier), and a spa-like bathroom with a 9x4 frameless shower and a river-view picture window. Enjoy morning coffee at the coffee bar or on your private balcony, perfect for sunrise views and bald eagle sightings.
Outdoor Oasis: Natural stone steps lead to a cozy 4-foot firepit area. The paved circular driveway offers ample parking with ease. Dock with 10,000 lb. boat lift.
Additional Amenities: Wired for speakers inside and out, irrigation system, water softener, blacklight treatment system, and three-car garage. Tankless water heater for efficiency.
This home is truly a blend of luxury, comfort, and convenience, all without the wait and expense of building new. Don't miss the chance to own this unique gem on the Potomac.
Professional Photos coming soon.
Note: The listing agents are the current owners of this property.
Location
State VA
County Stafford
Zoning A2
Direction Southeast
Rooms
Other Rooms Dining Room, Primary Bedroom, Bedroom 2, Bedroom 3, Bedroom 4, Kitchen, Game Room, Family Room, Laundry, Storage Room, Bathroom 1, Bonus Room, Primary Bathroom, Half Bath, Screened Porch
Main Level Bedrooms 2
Interior
Interior Features Attic, Bar, Built-Ins, Ceiling Fan(s), Crown Moldings, Dining Area, Entry Level Bedroom, Family Room Off Kitchen, Floor Plan - Open, Kitchen - Island, Pantry, Primary Bath(s), Primary Bedroom - Bay Front, Recessed Lighting, Sprinkler System, Bathroom - Stall Shower, Upgraded Countertops, Walk-in Closet(s), Water Treat System, Wet/Dry Bar, Wood Floors
Hot Water Instant Hot Water
Heating Heat Pump - Gas BackUp, Zoned
Cooling Air Purification System, Dehumidifier, Ceiling Fan(s), Central A/C
Flooring Ceramic Tile, Engineered Wood
Fireplaces Number 2
Fireplaces Type Double Sided, Mantel(s)
Equipment Built-In Microwave, Cooktop, Dishwasher, Disposal, Dryer, Dryer - Front Loading, Energy Efficient Appliances, Exhaust Fan, Humidifier, ENERGY STAR Clothes Washer, Extra Refrigerator/Freezer, Icemaker, Oven - Double, Oven - Self Cleaning, Oven - Wall, Range Hood, Refrigerator, Stainless Steel Appliances, Washer - Front Loading, Water Conditioner - Owned, Water Heater - Tankless
Fireplace Y
Appliance Built-In Microwave, Cooktop, Dishwasher, Disposal, Dryer, Dryer - Front Loading, Energy Efficient Appliances, Exhaust Fan, Humidifier, ENERGY STAR Clothes Washer, Extra Refrigerator/Freezer, Icemaker, Oven - Double, Oven - Self Cleaning, Oven - Wall, Range Hood, Refrigerator, Stainless Steel Appliances, Washer - Front Loading, Water Conditioner - Owned, Water Heater - Tankless
Heat Source Propane - Owned, Electric
Exterior
Exterior Feature Porch(es), Screened
Parking Features Garage Door Opener, Garage - Front Entry
Garage Spaces 13.0
Utilities Available Propane
Waterfront Description Private Dock Site
Water Access Y
Water Access Desc Boat - Powered,Canoe/Kayak,Fishing Allowed
View Creek/Stream, River
Roof Type Architectural Shingle
Accessibility None
Porch Porch(es), Screened
Attached Garage 3
Total Parking Spaces 13
Garage Y
Building
Lot Description Stream/Creek, Landscaping
Story 2
Foundation Crawl Space
Sewer Private Septic Tank
Water Well
Architectural Style Coastal
Level or Stories 2
Additional Building Above Grade, Below Grade
Structure Type 2 Story Ceilings,9'+ Ceilings,Dry Wall
New Construction N
Schools
Elementary Schools Stafford
Middle Schools Stafford
High Schools Brooke Point
School District Stafford County Public Schools
Others
Senior Community No
Tax ID 49C 2 1 12B
Ownership Fee Simple
SqFt Source Assessor
Special Listing Condition Standard

"My job is to find and attract mastery-based agents to the office, protect the culture, and make sure everyone is happy! "
shariesellsrealestate@gmail.com
10321 Southern Maryland Blvd, Dunkirk, MD, 20754, USA







