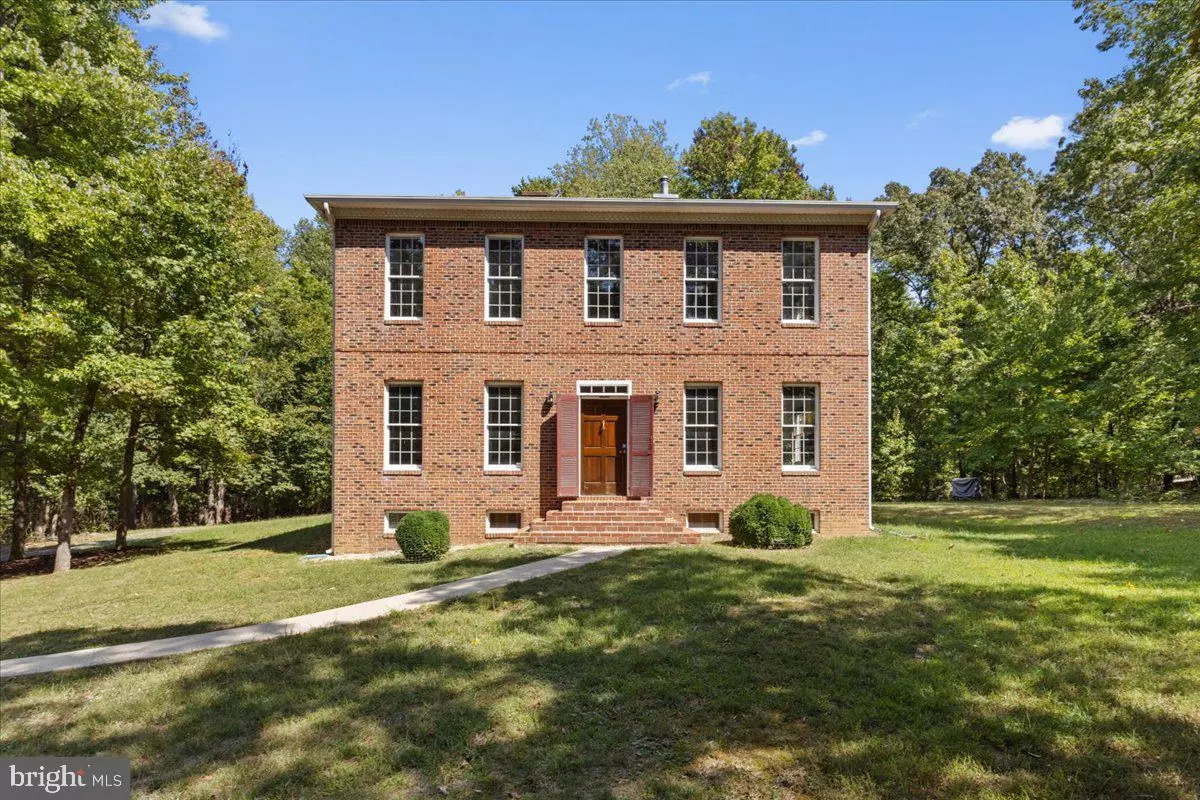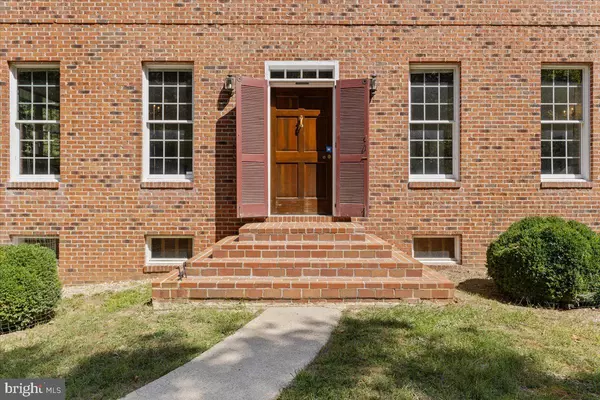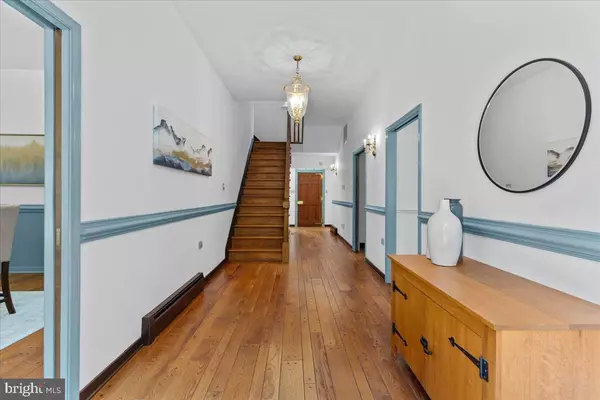
4 Beds
3 Baths
4,361 SqFt
4 Beds
3 Baths
4,361 SqFt
Key Details
Property Type Single Family Home
Sub Type Detached
Listing Status Active
Purchase Type For Sale
Square Footage 4,361 sqft
Price per Sqft $194
Subdivision Moyaone Reserve
MLS Listing ID MDPG2123688
Style Colonial,Georgian
Bedrooms 4
Full Baths 2
Half Baths 1
HOA Fees $820/ann
HOA Y/N Y
Abv Grd Liv Area 3,015
Originating Board BRIGHT
Year Built 1988
Annual Tax Amount $10,194
Tax Year 2024
Lot Size 6.170 Acres
Acres 6.17
Property Description
Location
State MD
County Prince Georges
Zoning AG
Rooms
Basement Connecting Stairway, Improved, Interior Access, Partially Finished
Interior
Interior Features Attic, Crown Moldings, Dining Area, Family Room Off Kitchen, Formal/Separate Dining Room, Kitchen - Gourmet, Pantry, Primary Bath(s), Stove - Wood, Upgraded Countertops, Wood Floors, Chair Railings
Hot Water Electric, Oil
Heating Baseboard - Electric
Cooling Ceiling Fan(s), Central A/C
Flooring Hardwood
Equipment Dishwasher, Dryer, Microwave, Refrigerator, Washer, Cooktop, Oven - Wall, Oven - Single, Stainless Steel Appliances
Fireplace N
Appliance Dishwasher, Dryer, Microwave, Refrigerator, Washer, Cooktop, Oven - Wall, Oven - Single, Stainless Steel Appliances
Heat Source Oil
Laundry Main Floor
Exterior
Parking Features Garage - Side Entry
Garage Spaces 5.0
Amenities Available Common Grounds, Community Center, Meeting Room, Picnic Area, Pool - Outdoor, Swimming Pool, Tot Lots/Playground
Water Access N
View Trees/Woods
Accessibility None
Attached Garage 2
Total Parking Spaces 5
Garage Y
Building
Story 3
Foundation Slab
Sewer Private Septic Tank
Water Well
Architectural Style Colonial, Georgian
Level or Stories 3
Additional Building Above Grade, Below Grade
New Construction N
Schools
School District Prince George'S County Public Schools
Others
HOA Fee Include Common Area Maintenance,Pool(s),Road Maintenance,Snow Removal
Senior Community No
Tax ID 17050316406
Ownership Fee Simple
SqFt Source Assessor
Security Features Electric Alarm,Security System
Special Listing Condition Standard


"My job is to find and attract mastery-based agents to the office, protect the culture, and make sure everyone is happy! "
shariesellsrealestate@gmail.com
10321 Southern Maryland Blvd, Dunkirk, MD, 20754, USA







