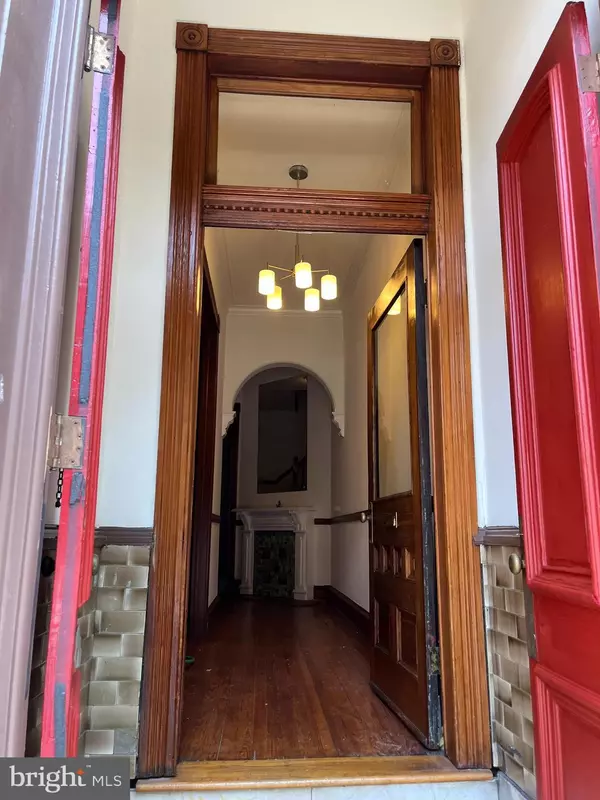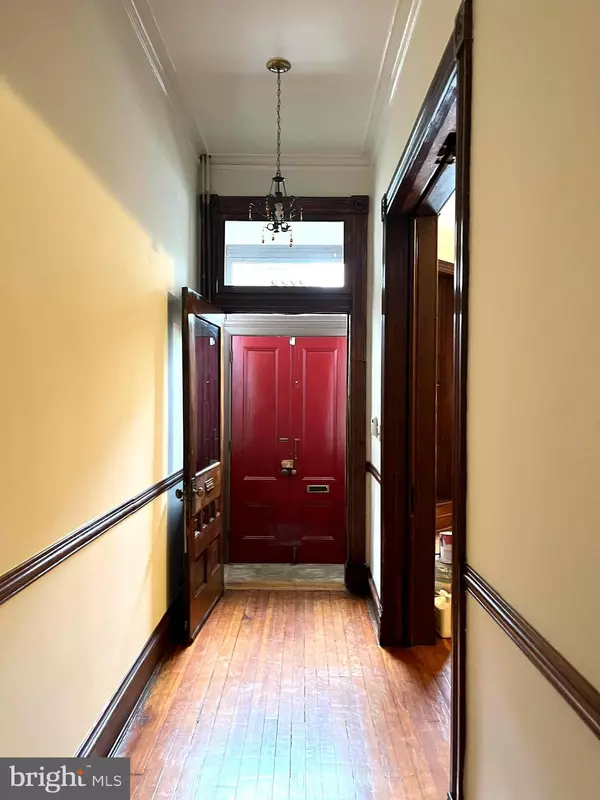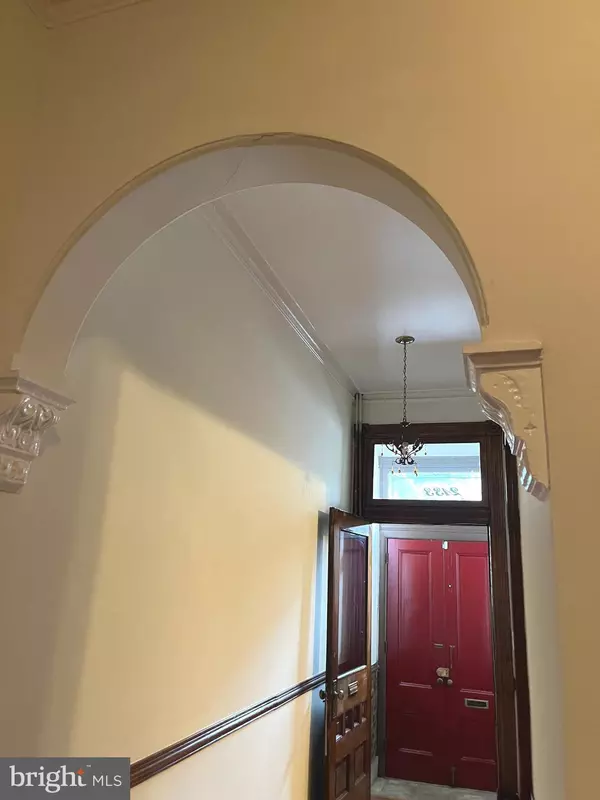4 Beds
3 Baths
3,162 SqFt
4 Beds
3 Baths
3,162 SqFt
Key Details
Property Type Townhouse
Sub Type Interior Row/Townhouse
Listing Status Active
Purchase Type For Sale
Square Footage 3,162 sqft
Price per Sqft $133
Subdivision None Available
MLS Listing ID MDBA2137442
Style Victorian
Bedrooms 4
Full Baths 2
Half Baths 1
HOA Y/N N
Abv Grd Liv Area 3,162
Originating Board BRIGHT
Year Built 1905
Annual Tax Amount $6,480
Tax Year 2023
Lot Size 2,550 Sqft
Acres 0.06
Property Description
Location
State MD
County Baltimore City
Zoning R-8
Rooms
Other Rooms Living Room, Dining Room, Primary Bedroom, Bedroom 2, Bedroom 3, Kitchen, Den, Foyer
Basement Connecting Stairway, Fully Finished, Rear Entrance
Interior
Interior Features Dining Area, Built-Ins, Primary Bath(s), Wood Floors, Upgraded Countertops, Floor Plan - Traditional
Hot Water Natural Gas
Heating Radiator, Steam
Cooling Central A/C, Zoned, Ceiling Fan(s), Window Unit(s)
Flooring Hardwood, Ceramic Tile
Fireplaces Number 4
Inclusions Ceiling Fan, Clothes Dryer, Clothes Washer, Dishwasher, Existing W/W Carpet, Garbage Disposal, Refrigerator, Stove or Range, Window AC Unit
Equipment Dishwasher, Oven/Range - Gas, Refrigerator, Dryer, Exhaust Fan, Washer
Fireplace Y
Appliance Dishwasher, Oven/Range - Gas, Refrigerator, Dryer, Exhaust Fan, Washer
Heat Source Natural Gas
Laundry Upper Floor
Exterior
Exterior Feature Deck(s), Enclosed, Patio(s)
Fence Fully
Utilities Available Cable TV Available
Water Access N
View Courtyard, Garden/Lawn
Roof Type Built-Up
Accessibility None
Porch Deck(s), Enclosed, Patio(s)
Garage N
Building
Lot Description Rear Yard
Story 3
Foundation Other
Sewer Public Sewer
Water Public
Architectural Style Victorian
Level or Stories 3
Additional Building Above Grade, Below Grade
Structure Type Plaster Walls,9'+ Ceilings
New Construction N
Schools
School District Baltimore City Public Schools
Others
Senior Community No
Tax ID 0313113443 034
Ownership Fee Simple
SqFt Source Estimated
Acceptable Financing Cash, Conventional, FHA, Other, VA
Listing Terms Cash, Conventional, FHA, Other, VA
Financing Cash,Conventional,FHA,Other,VA
Special Listing Condition Standard

"My job is to find and attract mastery-based agents to the office, protect the culture, and make sure everyone is happy! "
shariesellsrealestate@gmail.com
10321 Southern Maryland Blvd, Dunkirk, MD, 20754, USA







