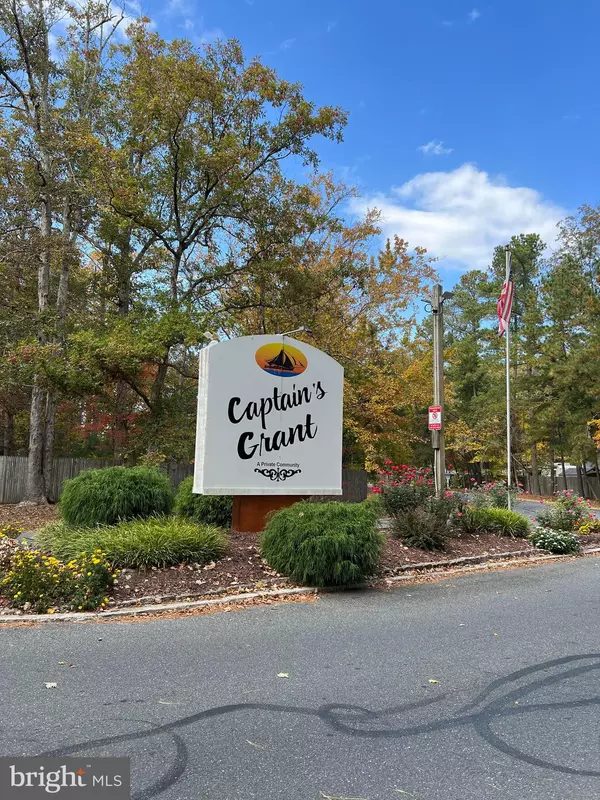4 Beds
2 Baths
2,052 SqFt
4 Beds
2 Baths
2,052 SqFt
Key Details
Property Type Manufactured Home
Sub Type Manufactured
Listing Status Coming Soon
Purchase Type For Sale
Square Footage 2,052 sqft
Price per Sqft $175
Subdivision Captains Grant
MLS Listing ID DESU2073140
Style Ranch/Rambler
Bedrooms 4
Full Baths 2
HOA Fees $400/ann
HOA Y/N Y
Abv Grd Liv Area 2,052
Originating Board BRIGHT
Year Built 2017
Annual Tax Amount $736
Tax Year 2024
Lot Size 0.340 Acres
Acres 0.34
Lot Dimensions 120.00 x 125.00
Property Description
Location
State DE
County Sussex
Area Indian River Hundred (31008)
Zoning GR
Rooms
Main Level Bedrooms 4
Interior
Interior Features Carpet, Built-Ins, Bathroom - Walk-In Shower, Bathroom - Tub Shower
Hot Water Electric
Cooling Central A/C
Flooring Fully Carpeted, Laminated
Inclusions Two TVs and wall brackets
Equipment Dishwasher, Range Hood, Refrigerator, Oven/Range - Electric, Dryer - Electric
Furnishings No
Fireplace N
Appliance Dishwasher, Range Hood, Refrigerator, Oven/Range - Electric, Dryer - Electric
Heat Source Electric
Laundry Has Laundry
Exterior
Garage Spaces 4.0
Water Access N
View Trees/Woods
Roof Type Architectural Shingle
Accessibility 2+ Access Exits, 32\"+ wide Doors
Total Parking Spaces 4
Garage N
Building
Story 1
Sewer Public Sewer
Water Public
Architectural Style Ranch/Rambler
Level or Stories 1
Additional Building Above Grade, Below Grade
Structure Type Dry Wall,Cathedral Ceilings,High
New Construction N
Schools
Elementary Schools Long Neck
High Schools Indian River
School District Indian River
Others
Pets Allowed Y
Senior Community No
Tax ID 234-29.00-714.00
Ownership Fee Simple
SqFt Source Assessor
Acceptable Financing Cash, Conventional
Listing Terms Cash, Conventional
Financing Cash,Conventional
Special Listing Condition Standard
Pets Allowed No Pet Restrictions

"My job is to find and attract mastery-based agents to the office, protect the culture, and make sure everyone is happy! "
shariesellsrealestate@gmail.com
10321 Southern Maryland Blvd, Dunkirk, MD, 20754, USA






