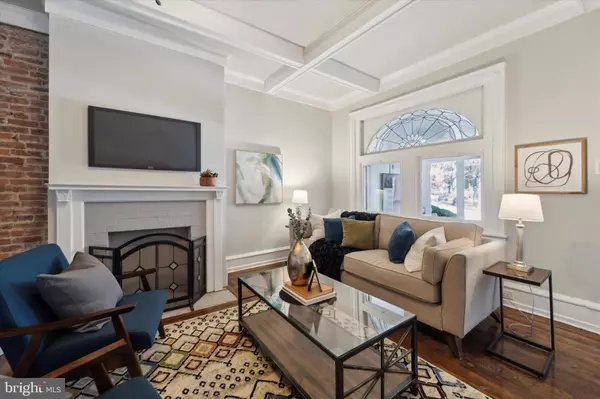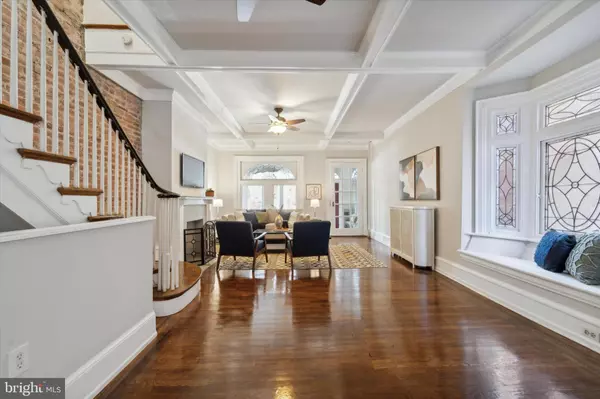
3 Beds
2 Baths
1,920 SqFt
3 Beds
2 Baths
1,920 SqFt
Key Details
Property Type Single Family Home, Townhouse
Sub Type Twin/Semi-Detached
Listing Status Active
Purchase Type For Sale
Square Footage 1,920 sqft
Price per Sqft $259
Subdivision Cedar Park
MLS Listing ID PAPH2416506
Style Victorian
Bedrooms 3
Full Baths 2
HOA Y/N N
Abv Grd Liv Area 1,920
Originating Board BRIGHT
Year Built 1925
Annual Tax Amount $4,703
Tax Year 2024
Lot Size 2,400 Sqft
Acres 0.06
Lot Dimensions 20.00 x 120.00
Property Description
Perfect for gatherings, the living room flows into a grand dining room highlighted by a beautiful, original leaded glass bay window. Toward the back, an inviting eat-in kitchen awaits, offering rear access to a lush, fenced backyard with a patio and garden—ideal for BBQs or gardening.
Upstairs, you’ll find two well-sized guest bedrooms and a hall bathroom. The primary suite features custom built-ins, a bay window overlooking the park and a spa-like ensuite with a frameless glass shower, dual vanities, and elegant marble tile. High ceilings and a wide layout enhance the home’s airy feel, providing ample space for everyone.
Nestled on one of Cedar Park's finest blocks known for historic homes, tree-lined streets, and a vibrant community, this location is close to local cafes, shops, and cultural gems. With easy access to public transit and plentiful street parking, this quintessential West Philadelphia gem truly stands out.
Location
State PA
County Philadelphia
Area 19143 (19143)
Zoning RSA3
Rooms
Basement Unfinished
Interior
Interior Features Breakfast Area, Built-Ins, Ceiling Fan(s), Combination Dining/Living, Dining Area, Floor Plan - Traditional, Kitchen - Eat-In, Primary Bath(s), Recessed Lighting, Wainscotting
Hot Water Natural Gas
Heating Radiant
Cooling None
Flooring Hardwood
Inclusions washer, dryer & refrigerator in as-is condition
Equipment Disposal, Dishwasher, Dryer, Oven/Range - Gas, Refrigerator, Washer, Water Heater
Fireplace N
Window Features Bay/Bow
Appliance Disposal, Dishwasher, Dryer, Oven/Range - Gas, Refrigerator, Washer, Water Heater
Heat Source Natural Gas
Laundry Basement, Has Laundry
Exterior
Fence Fully
Water Access N
View Park/Greenbelt
Accessibility None
Garage N
Building
Story 2
Foundation Concrete Perimeter, Stone
Sewer Public Sewer
Water Public
Architectural Style Victorian
Level or Stories 2
Additional Building Above Grade, Below Grade
New Construction N
Schools
School District Philadelphia City
Others
Senior Community No
Tax ID 462007000
Ownership Fee Simple
SqFt Source Assessor
Special Listing Condition Standard


"My job is to find and attract mastery-based agents to the office, protect the culture, and make sure everyone is happy! "
shariesellsrealestate@gmail.com
10321 Southern Maryland Blvd, Dunkirk, MD, 20754, USA







