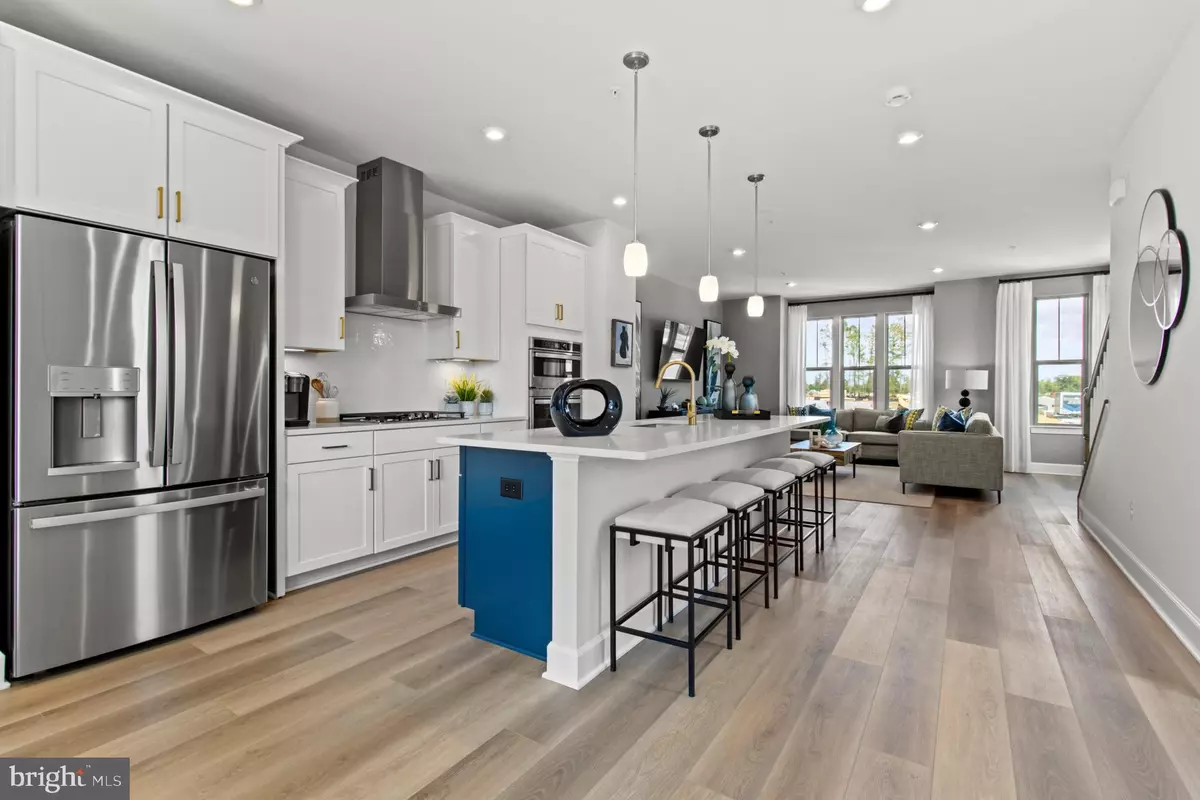3 Beds
4 Baths
1,958 SqFt
3 Beds
4 Baths
1,958 SqFt
Key Details
Property Type Townhouse
Sub Type Interior Row/Townhouse
Listing Status Pending
Purchase Type For Sale
Square Footage 1,958 sqft
Price per Sqft $292
Subdivision Gateway West
MLS Listing ID MDPG2133068
Style Traditional
Bedrooms 3
Full Baths 3
Half Baths 1
HOA Fees $56/mo
HOA Y/N Y
Abv Grd Liv Area 1,958
Originating Board BRIGHT
Tax Year 2024
Lot Size 1,500 Sqft
Acres 0.03
Property Description
As you step into the main level, you'll be greeted by a spacious family room that exudes warmth and charm. The gourmet kitchen is a chef's dream, complete with top-of-the-line appliances and ample counter space for all your culinary creations. Enjoy your meals in the bright and airy dining area or take it outside to the deck for al fresco dining.
Make your way to the upper level where you'll find the primary bedroom suite, offering ultimate relaxation with its luxurious en-suite bathroom. Two additional bedrooms and a hall bathroom provide plenty of room for everyone in the household.
But that's not all - this home also features a 4th level loft with a rooftop terrace, perfect for hosting summer barbecues or sipping on your morning coffee while taking in breathtaking views.
The photos shown are from a similar home.
Location
State MD
County Prince Georges
Interior
Interior Features Kitchen - Gourmet, Family Room Off Kitchen, Floor Plan - Open, Kitchen - Island, Recessed Lighting, Upgraded Countertops, Combination Kitchen/Dining, Combination Kitchen/Living, Entry Level Bedroom, Kitchen - Country
Hot Water Electric
Heating Central, Forced Air, Heat Pump(s)
Cooling Central A/C, Heat Pump(s), Programmable Thermostat
Equipment Dishwasher, Microwave, Oven/Range - Electric, Refrigerator, Disposal, Exhaust Fan
Window Features ENERGY STAR Qualified,Screens,Low-E
Appliance Dishwasher, Microwave, Oven/Range - Electric, Refrigerator, Disposal, Exhaust Fan
Heat Source Electric
Exterior
Parking Features Garage - Rear Entry
Garage Spaces 2.0
Utilities Available Under Ground, Cable TV Available
Amenities Available Common Grounds, Jog/Walk Path, Tot Lots/Playground
Water Access N
Accessibility 2+ Access Exits
Attached Garage 2
Total Parking Spaces 2
Garage Y
Building
Story 4
Foundation Slab
Sewer Public Sewer
Water Public
Architectural Style Traditional
Level or Stories 4
Additional Building Above Grade
Structure Type 9'+ Ceilings
New Construction Y
Schools
School District Prince George'S County Public Schools
Others
HOA Fee Include Lawn Care Front,Snow Removal,Trash
Senior Community No
Tax ID NO TAX RECORD
Ownership Fee Simple
SqFt Source Estimated
Acceptable Financing Conventional, FHA, VA
Listing Terms Conventional, FHA, VA
Financing Conventional,FHA,VA
Special Listing Condition Standard

"My job is to find and attract mastery-based agents to the office, protect the culture, and make sure everyone is happy! "
shariesellsrealestate@gmail.com
10321 Southern Maryland Blvd, Dunkirk, MD, 20754, USA







