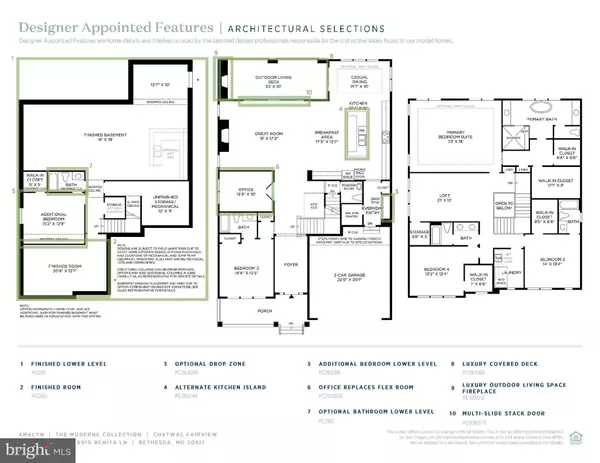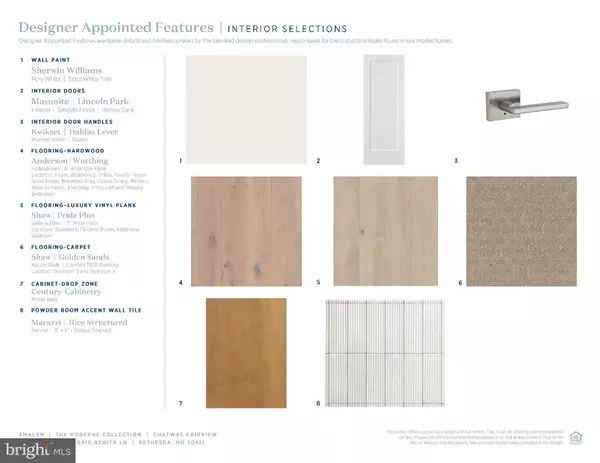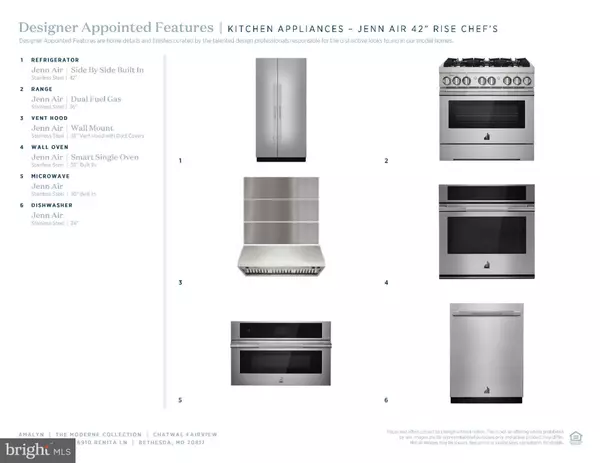
4 Beds
6 Baths
5,713 SqFt
4 Beds
6 Baths
5,713 SqFt
Key Details
Property Type Single Family Home
Sub Type Detached
Listing Status Active
Purchase Type For Sale
Square Footage 5,713 sqft
Price per Sqft $350
Subdivision Amalyn
MLS Listing ID MDMC2156704
Style Colonial
Bedrooms 4
Full Baths 5
Half Baths 1
HOA Fees $380/mo
HOA Y/N Y
Abv Grd Liv Area 3,950
Originating Board BRIGHT
Tax Year 2025
Lot Size 6,857 Sqft
Acres 0.16
Property Description
Location
State MD
County Montgomery
Rooms
Other Rooms Dining Room, Primary Bedroom, Bedroom 2, Bedroom 3, Bedroom 4, Bedroom 5, Kitchen, Basement, Foyer, Great Room
Basement Daylight, Partial, Outside Entrance, Poured Concrete, Rough Bath Plumb, Sump Pump, Water Proofing System, Windows
Interior
Interior Features Recessed Lighting, Dining Area, Pantry, Bar, Elevator, Breakfast Area, Sprinkler System, Built-Ins, Family Room Off Kitchen, Carpet, Floor Plan - Open, Kitchen - Eat-In, Kitchen - Gourmet, Kitchen - Island, Wainscotting
Hot Water 60+ Gallon Tank, Natural Gas
Heating Central, Heat Pump(s), Energy Star Heating System, Forced Air, Zoned, Programmable Thermostat
Cooling Energy Star Cooling System, Central A/C, Zoned
Flooring Carpet, Hardwood
Fireplaces Number 2
Fireplaces Type Gas/Propane
Equipment Disposal, ENERGY STAR Dishwasher, ENERGY STAR Refrigerator, Exhaust Fan, Oven - Single, Oven - Wall, Oven/Range - Gas
Furnishings No
Fireplace Y
Window Features Energy Efficient,Screens,Double Pane
Appliance Disposal, ENERGY STAR Dishwasher, ENERGY STAR Refrigerator, Exhaust Fan, Oven - Single, Oven - Wall, Oven/Range - Gas
Heat Source Electric, Central, Natural Gas
Laundry Hookup, Upper Floor, Dryer In Unit, Washer In Unit
Exterior
Exterior Feature Porch(es), Roof, Deck(s)
Parking Features Garage - Front Entry
Garage Spaces 2.0
Utilities Available Cable TV Available, Electric Available, Natural Gas Available, Phone Available, Sewer Available, Under Ground, Water Available
Amenities Available Club House, Common Grounds, Fitness Center, Jog/Walk Path, Pool - Outdoor, Tot Lots/Playground, Bike Trail, Community Center, Exercise Room, Meeting Room, Party Room, Picnic Area, Recreational Center, Swimming Pool
Water Access N
Roof Type Architectural Shingle
Street Surface Black Top,Approved
Accessibility 32\"+ wide Doors, 36\"+ wide Halls, Doors - Lever Handle(s), Doors - Swing In
Porch Porch(es), Roof, Deck(s)
Road Frontage Public
Attached Garage 2
Total Parking Spaces 2
Garage Y
Building
Story 3
Foundation Slab, Passive Radon Mitigation
Sewer Public Sewer
Water Public
Architectural Style Colonial
Level or Stories 3
Additional Building Above Grade, Below Grade
Structure Type 9'+ Ceilings,Dry Wall
New Construction Y
Schools
Elementary Schools Ashburton
Middle Schools North Bethesda
High Schools Walter Johnson
School District Montgomery County Public Schools
Others
HOA Fee Include Common Area Maintenance,Health Club,Lawn Maintenance,Management,Recreation Facility,Snow Removal,Trash,Lawn Care Rear,Lawn Care Front,Lawn Care Side,Pool(s),Reserve Funds
Senior Community No
Ownership Fee Simple
SqFt Source Estimated
Security Features Sprinkler System - Indoor,Smoke Detector,Monitored
Special Listing Condition Standard


"My job is to find and attract mastery-based agents to the office, protect the culture, and make sure everyone is happy! "
shariesellsrealestate@gmail.com
10321 Southern Maryland Blvd, Dunkirk, MD, 20754, USA






