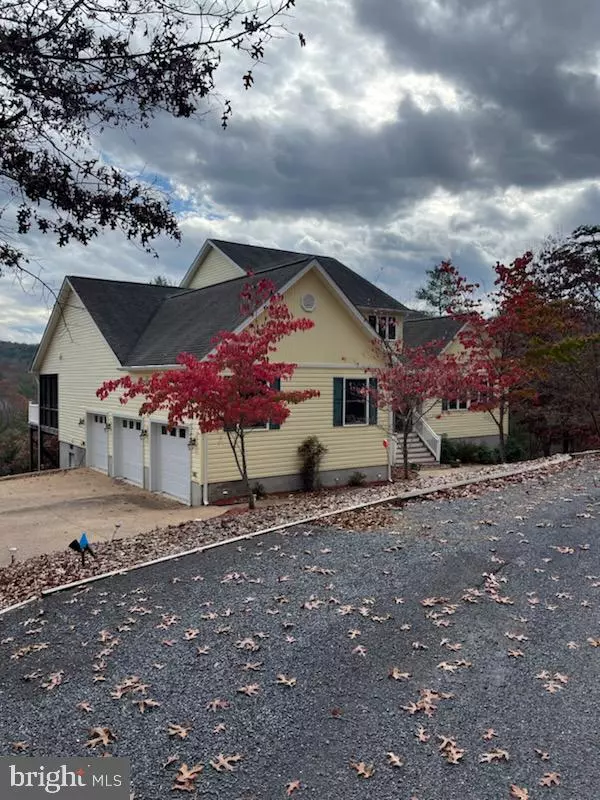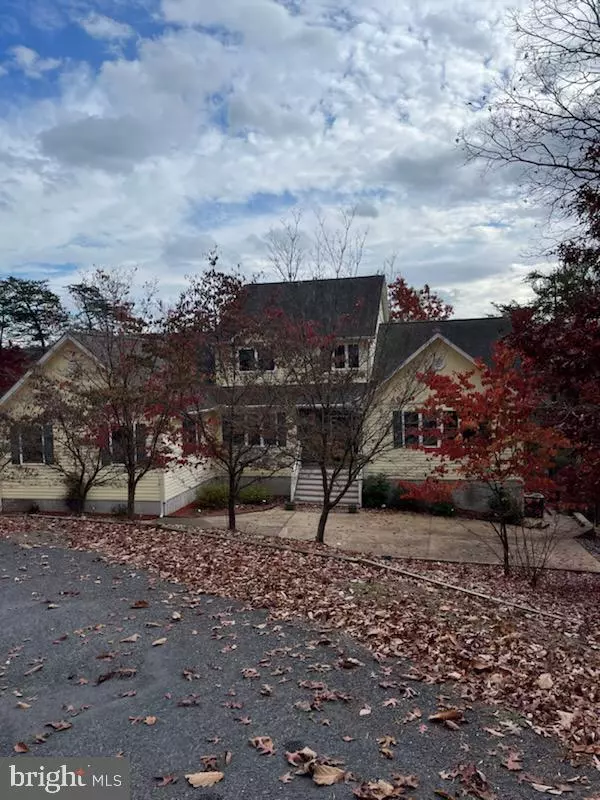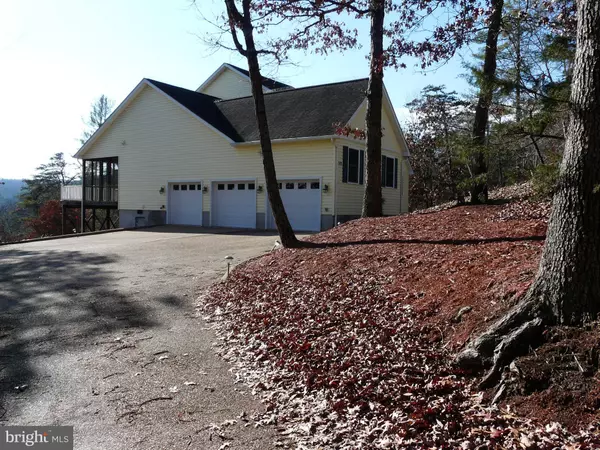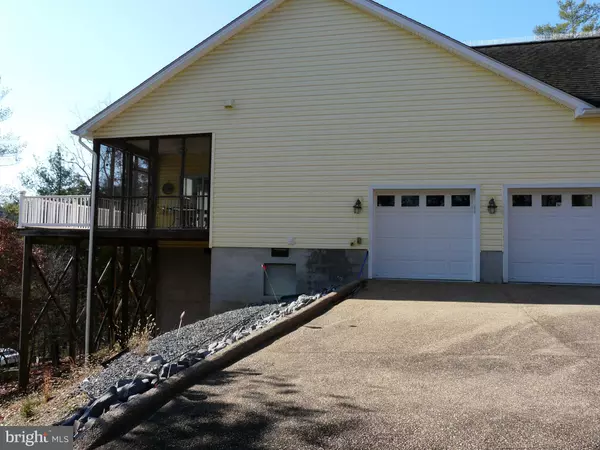
5 Beds
4 Baths
3,844 SqFt
5 Beds
4 Baths
3,844 SqFt
Key Details
Property Type Single Family Home
Sub Type Detached
Listing Status Active
Purchase Type For Sale
Square Footage 3,844 sqft
Price per Sqft $192
Subdivision Bryce Mountain Resort
MLS Listing ID VASH2009988
Style Contemporary
Bedrooms 5
Full Baths 3
Half Baths 1
HOA Fees $1,030/ann
HOA Y/N Y
Abv Grd Liv Area 3,044
Originating Board BRIGHT
Year Built 2010
Annual Tax Amount $3,746
Tax Year 2022
Lot Size 0.940 Acres
Acres 0.94
Property Description
There are five bedrooms with the main bedroom on the first floor-- The adjoining bath has a separate shower, a large soaking tub, and 'his and her' sinks. Three additional bedrooms and a bath are on the top floor. The fifth bedroom is on the lower level with a walk-in CEDAR closet.
The main level comprises the 'living room' with a gas fireplace; the 'kitchen' with two roll-about islands, a five-burner gas range, a double-stacked wall oven, and granite countertops; a 'breakfast nook'; a large 'laundry room' with a tub, an over-sized washer and dryer, and a whirlpool freezer; a 'powder room'; a 'den or office' with glass french doors, and a formal 'dining room' set apart for those intimate gatherings.
Completing the lower level is the 'rec room' with access to an outdoor brick walkway; and the 'utility room' which seems to go on forever. There are nine ceiling fans, no, maybe ten.
The exterior is covered with vinyl siding. Pella windows and doors are vinyl-clad. A whole house Generac generator is connected. A 'three-car garage' is only a few steps down. The front porch and rear deck are trex boards with vinyl handrails. Other items that should be mentioned are the cozy 'screen porch', the concrete driveway, and the extensive landscaping.
Location
State VA
County Shenandoah
Zoning R2
Rooms
Basement Connecting Stairway
Main Level Bedrooms 1
Interior
Interior Features Attic, Bathroom - Soaking Tub, Bathroom - Stall Shower, Bathroom - Tub Shower, Breakfast Area, Carpet, Cedar Closet(s), Ceiling Fan(s), Dining Area, Entry Level Bedroom, Floor Plan - Open, Kitchen - Eat-In, Kitchen - Island, Pantry, Recessed Lighting, Upgraded Countertops, Window Treatments, Primary Bath(s)
Hot Water Electric
Heating Central, Forced Air
Cooling Central A/C
Flooring Carpet, Concrete, Luxury Vinyl Plank, Tile/Brick, Luxury Vinyl Tile
Fireplaces Number 1
Fireplaces Type Gas/Propane
Inclusions Most Furnishings
Equipment Built-In Microwave, Built-In Range, Dishwasher, Disposal, Dryer - Front Loading, Energy Efficient Appliances, ENERGY STAR Clothes Washer, ENERGY STAR Dishwasher, ENERGY STAR Freezer, ENERGY STAR Refrigerator, Exhaust Fan, Extra Refrigerator/Freezer, Freezer, Icemaker, Instant Hot Water, Microwave, Oven - Double, Range Hood, Stainless Steel Appliances, Water Heater - Tankless
Furnishings Partially
Fireplace Y
Window Features Double Pane,Screens,Double Hung,Insulated,Vinyl Clad
Appliance Built-In Microwave, Built-In Range, Dishwasher, Disposal, Dryer - Front Loading, Energy Efficient Appliances, ENERGY STAR Clothes Washer, ENERGY STAR Dishwasher, ENERGY STAR Freezer, ENERGY STAR Refrigerator, Exhaust Fan, Extra Refrigerator/Freezer, Freezer, Icemaker, Instant Hot Water, Microwave, Oven - Double, Range Hood, Stainless Steel Appliances, Water Heater - Tankless
Heat Source Propane - Owned
Laundry Main Floor, Has Laundry
Exterior
Exterior Feature Brick, Deck(s), Porch(es), Screened
Parking Features Garage - Side Entry, Garage Door Opener
Garage Spaces 8.0
Utilities Available Under Ground
Water Access N
View Golf Course, Mountain, Trees/Woods, Valley, Other
Roof Type Architectural Shingle
Street Surface Paved
Accessibility None
Porch Brick, Deck(s), Porch(es), Screened
Road Frontage HOA
Attached Garage 3
Total Parking Spaces 8
Garage Y
Building
Lot Description Additional Lot(s), Landscaping, Sloping
Story 3
Foundation Permanent
Sewer Public Sewer
Water Public
Architectural Style Contemporary
Level or Stories 3
Additional Building Above Grade, Below Grade
Structure Type 9'+ Ceilings
New Construction N
Schools
Elementary Schools Ashby-Lee
Middle Schools North Fork
High Schools Stonewall Jackson
School District Shenandoah County Public Schools
Others
Pets Allowed Y
Senior Community No
Tax ID 065A304 351
Ownership Fee Simple
SqFt Source Estimated
Security Features Electric Alarm
Acceptable Financing Cash, Conventional, FHA, VA
Horse Property N
Listing Terms Cash, Conventional, FHA, VA
Financing Cash,Conventional,FHA,VA
Special Listing Condition Standard
Pets Allowed No Pet Restrictions


"My job is to find and attract mastery-based agents to the office, protect the culture, and make sure everyone is happy! "
shariesellsrealestate@gmail.com
10321 Southern Maryland Blvd, Dunkirk, MD, 20754, USA







