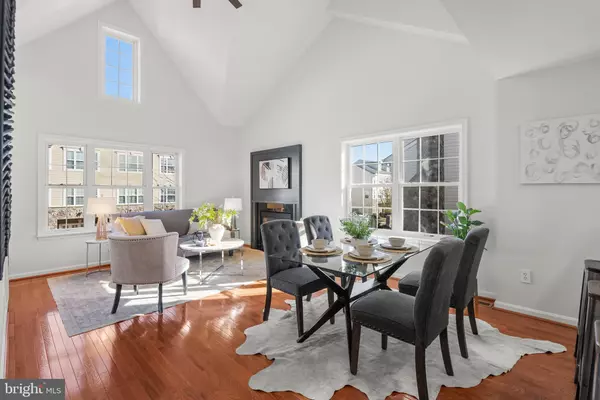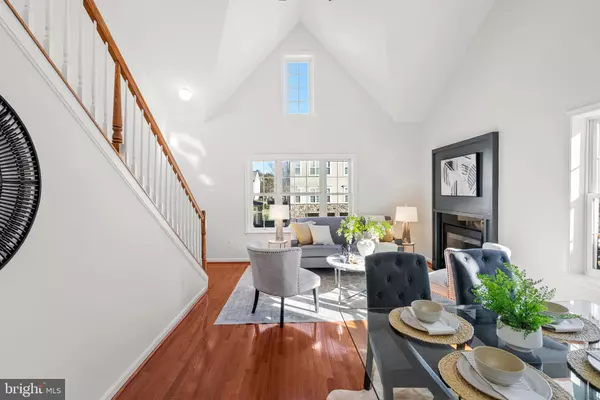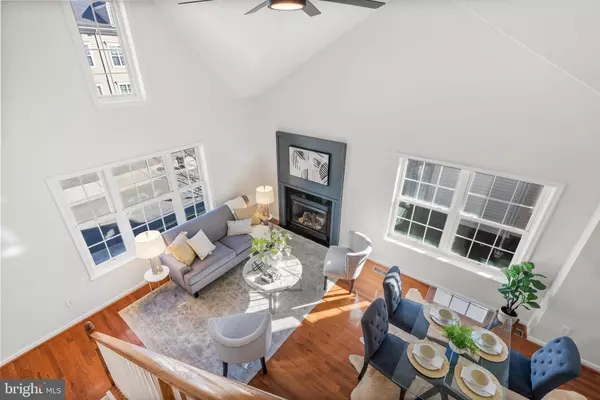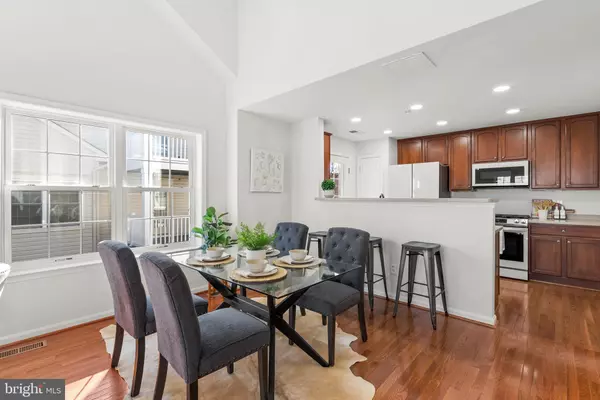3 Beds
2 Baths
1,578 SqFt
3 Beds
2 Baths
1,578 SqFt
Key Details
Property Type Condo
Sub Type Condo/Co-op
Listing Status Pending
Purchase Type For Sale
Square Footage 1,578 sqft
Price per Sqft $269
Subdivision Chatsworth Village Condo
MLS Listing ID VAPW2082544
Style Contemporary
Bedrooms 3
Full Baths 2
Condo Fees $300/mo
HOA Y/N N
Abv Grd Liv Area 1,578
Originating Board BRIGHT
Year Built 2008
Annual Tax Amount $3,591
Tax Year 2024
Property Description
This updated end-unit home is move-in ready, featuring fresh paint, high ceilings, and beautiful updates designed for a modern lifestyle in a highly walkable neighborhood with easy access to shopping, dining, and recreation. The main level showcases durable hardwood floors and an inviting living room with a cozy fireplace, perfect for relaxing evenings or gathering with friends. The open-concept kitchen flows seamlessly into the living and dining areas, making it ideal for entertaining or enjoying everyday moments. Brand-new Samsung appliances, including a refrigerator, stove, microwave, and dishwasher, elevate the kitchen's functionality and style. The renovated downstairs bath adds convenience with a large shower and auto-flush bidet toilet. One-car garage enhances storage and ease, while the end-unit location provides abundant natural light. Imagine hosting dinners, unwinding by the fire, or simply enjoying the thoughtful design of this home—it's all ready for its new owner.
Location
State VA
County Prince William
Zoning R16
Rooms
Other Rooms Living Room, Dining Room, Bedroom 2, Bedroom 3, Kitchen, Bedroom 1, Bathroom 1, Bathroom 2
Basement Other
Interior
Interior Features Ceiling Fan(s)
Hot Water Natural Gas
Heating Forced Air
Cooling Central A/C
Flooring Carpet, Wood
Fireplaces Number 1
Equipment Dryer, Washer, Dishwasher, Disposal, Refrigerator, Icemaker, Stove
Fireplace Y
Appliance Dryer, Washer, Dishwasher, Disposal, Refrigerator, Icemaker, Stove
Heat Source Electric
Laundry Has Laundry, Dryer In Unit, Washer In Unit
Exterior
Exterior Feature Balconies- Multiple
Parking Features Garage Door Opener
Garage Spaces 2.0
Amenities Available Common Grounds, Reserved/Assigned Parking
Water Access N
Accessibility Other
Porch Balconies- Multiple
Attached Garage 1
Total Parking Spaces 2
Garage Y
Building
Story 2
Foundation Permanent, Other
Sewer Public Sewer
Water Public
Architectural Style Contemporary
Level or Stories 2
Additional Building Above Grade, Below Grade
Structure Type Cathedral Ceilings,High
New Construction N
Schools
Elementary Schools Mullen
Middle Schools Unity Braxton
High Schools Unity Reed
School District Prince William County Public Schools
Others
Pets Allowed Y
HOA Fee Include Common Area Maintenance,Ext Bldg Maint,Lawn Maintenance,Road Maintenance,Sewer,Trash,Water
Senior Community No
Tax ID 7596-97-9132.01
Ownership Condominium
Special Listing Condition Standard
Pets Allowed Case by Case Basis

"My job is to find and attract mastery-based agents to the office, protect the culture, and make sure everyone is happy! "
shariesellsrealestate@gmail.com
10321 Southern Maryland Blvd, Dunkirk, MD, 20754, USA







