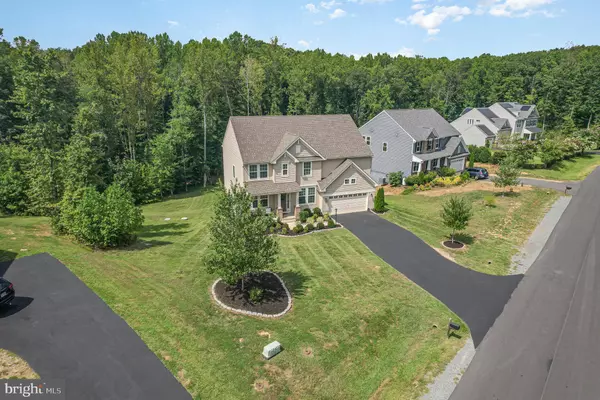4 Beds
4 Baths
4,407 SqFt
4 Beds
4 Baths
4,407 SqFt
Key Details
Property Type Single Family Home
Sub Type Detached
Listing Status Pending
Purchase Type For Sale
Square Footage 4,407 sqft
Price per Sqft $166
Subdivision Aquia Overlook
MLS Listing ID VAST2034686
Style Craftsman,Traditional
Bedrooms 4
Full Baths 3
Half Baths 1
HOA Fees $325
HOA Y/N Y
Abv Grd Liv Area 2,944
Originating Board BRIGHT
Year Built 2019
Annual Tax Amount $5,802
Tax Year 2024
Lot Size 1.001 Acres
Acres 1.0
Property Description
Location
State VA
County Stafford
Zoning A2
Rooms
Basement Daylight, Full, Full, Fully Finished, Heated, Improved, Walkout Level, Windows
Interior
Interior Features Breakfast Area, Butlers Pantry, Carpet, Ceiling Fan(s), Combination Dining/Living, Dining Area, Family Room Off Kitchen, Floor Plan - Open, Formal/Separate Dining Room, Kitchen - Eat-In, Kitchen - Gourmet, Kitchen - Island, Kitchen - Table Space, Pantry, Bathroom - Soaking Tub, Bathroom - Tub Shower, Upgraded Countertops, Wood Floors, Window Treatments
Hot Water 60+ Gallon Tank
Heating Central, Energy Star Heating System, Programmable Thermostat, Heat Pump(s)
Cooling Central A/C, Energy Star Cooling System, Programmable Thermostat, Heat Pump(s)
Flooring Hardwood, Carpet, Ceramic Tile
Fireplaces Number 1
Fireplaces Type Electric
Equipment Cooktop, Built-In Microwave, ENERGY STAR Refrigerator, ENERGY STAR Dishwasher, Stainless Steel Appliances, Water Heater - High-Efficiency, Washer/Dryer Hookups Only, Oven - Wall
Fireplace Y
Window Features Energy Efficient,ENERGY STAR Qualified,Low-E,Screens
Appliance Cooktop, Built-In Microwave, ENERGY STAR Refrigerator, ENERGY STAR Dishwasher, Stainless Steel Appliances, Water Heater - High-Efficiency, Washer/Dryer Hookups Only, Oven - Wall
Heat Source Electric
Laundry Hookup, Upper Floor
Exterior
Exterior Feature Porch(es), Deck(s)
Parking Features Garage - Front Entry
Garage Spaces 2.0
Utilities Available Cable TV, Electric Available, Phone Available, Water Available
Water Access N
View Trees/Woods
Roof Type Architectural Shingle
Street Surface Paved
Accessibility None
Porch Porch(es), Deck(s)
Road Frontage City/County
Attached Garage 2
Total Parking Spaces 2
Garage Y
Building
Lot Description Backs to Trees, Cleared, Front Yard, Rear Yard
Story 2
Foundation Concrete Perimeter, Slab
Sewer Septic = # of BR
Water Public
Architectural Style Craftsman, Traditional
Level or Stories 2
Additional Building Above Grade, Below Grade
Structure Type Dry Wall,9'+ Ceilings,2 Story Ceilings,Vaulted Ceilings
New Construction N
Schools
Elementary Schools Widewater
Middle Schools Shirely C. Heim
High Schools Brooke Point
School District Stafford County Public Schools
Others
Pets Allowed N
HOA Fee Include Trash,Snow Removal,Common Area Maintenance
Senior Community No
Tax ID 31J 3 77
Ownership Fee Simple
SqFt Source Assessor
Acceptable Financing Cash, Conventional, FHA, VA, VHDA
Listing Terms Cash, Conventional, FHA, VA, VHDA
Financing Cash,Conventional,FHA,VA,VHDA
Special Listing Condition Standard

"My job is to find and attract mastery-based agents to the office, protect the culture, and make sure everyone is happy! "
shariesellsrealestate@gmail.com
10321 Southern Maryland Blvd, Dunkirk, MD, 20754, USA







