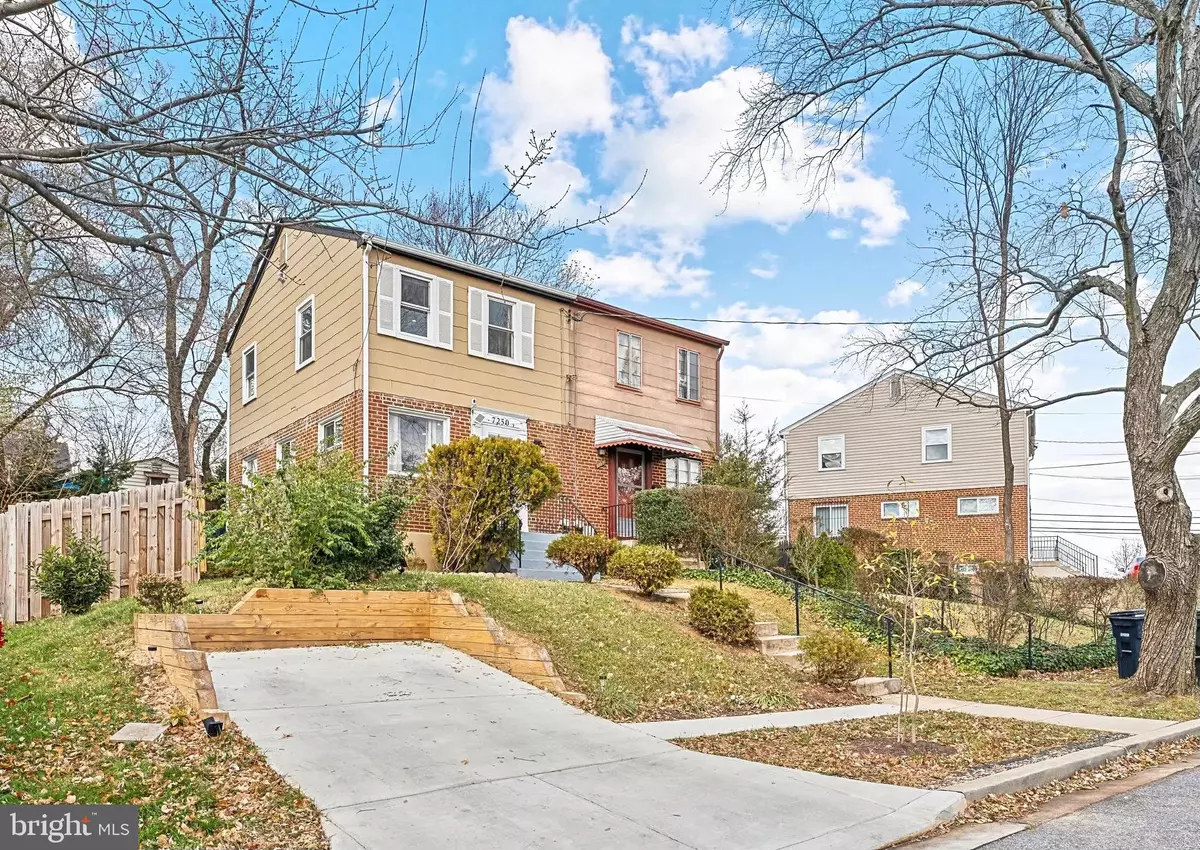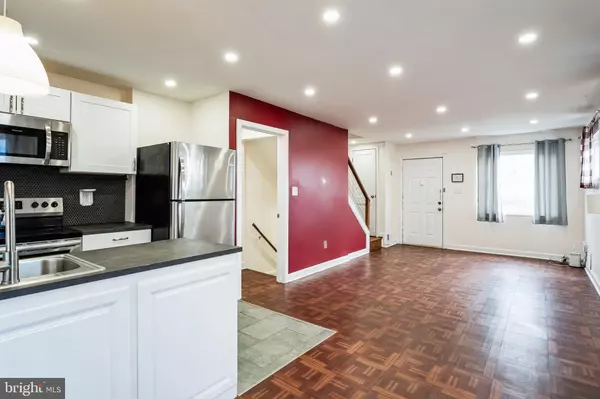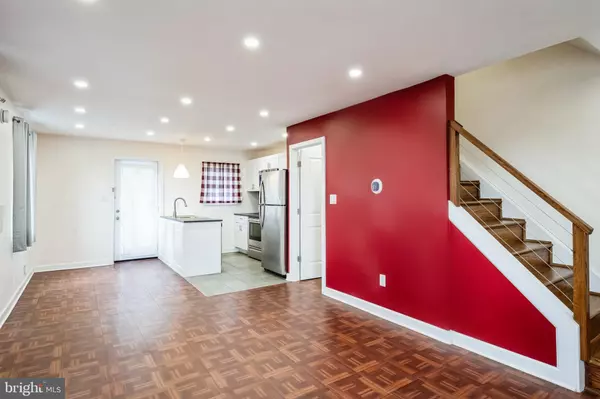2 Beds
2 Baths
1,343 SqFt
2 Beds
2 Baths
1,343 SqFt
Key Details
Property Type Townhouse
Sub Type Interior Row/Townhouse
Listing Status Active
Purchase Type For Sale
Square Footage 1,343 sqft
Price per Sqft $244
Subdivision Glenridge
MLS Listing ID MDPG2134958
Style Colonial
Bedrooms 2
Full Baths 1
Half Baths 1
HOA Y/N N
Abv Grd Liv Area 1,343
Originating Board BRIGHT
Year Built 1950
Annual Tax Amount $4,111
Tax Year 2024
Lot Size 3,827 Sqft
Acres 0.09
Property Description
Interior Features: Open concept Living and Dining area with ample natural light. Updated Kitchen with stainless steel appliances and plenty of storage. Upstairs you will find 2 spacious bedrooms and a tastefully designed Full Bathroom with a glass enclosed shower. The fully finished, walk-out Basement provides additional living space that could easily serve as a 3rd Bedroom, Home Office, or Recreation Room.
Outdoor Features: Enjoy the outdoors in your fully fenced-in yard, perfect for pets, gardening, or entertaining. Large deck for outdoor dining and relaxation. Additional storage space to help keep your home organized. Newly added driveway provides off-street parking, an added bonus in the area.
Location & Neighborhood: Hyattsville is an emerging neighborhood known for its charming, tree-lined streets and easy access to all the conveniences of suburban living while still being close to Washington, D.C.
A short distance to Hyattsville's Arts District, which offers an array of local galleries, cafes, restaurants, and a growing cultural scene. Public transportation options are abundant with easy access to Metrobus and the PG Plaza Metro Station (Green Line and soon to be completed Purple Line), making commuting to D.C. and beyond simple. Close proximity to University Town Center, providing shopping, dining, and entertainment options. The neighborhood is home to great parks and green spaces, including the nearby Magruder Park, ideal for outdoor activities.
Location
State MD
County Prince Georges
Zoning RSFA
Rooms
Basement Other, Walkout Stairs, Fully Finished
Interior
Interior Features Combination Dining/Living, Combination Kitchen/Dining, Floor Plan - Open, Kitchen - Gourmet, Recessed Lighting, Upgraded Countertops
Hot Water Natural Gas
Heating Forced Air
Cooling Central A/C
Equipment Dishwasher, Disposal, Dryer, Exhaust Fan, Microwave, Oven/Range - Gas, Range Hood, Washer, Water Heater
Fireplace N
Appliance Dishwasher, Disposal, Dryer, Exhaust Fan, Microwave, Oven/Range - Gas, Range Hood, Washer, Water Heater
Heat Source Electric
Laundry Has Laundry, Dryer In Unit, Washer In Unit
Exterior
Exterior Feature Deck(s)
Fence Fully
Utilities Available Cable TV Available, Phone Available, Water Available, Sewer Available, Electric Available
Water Access N
View Street, Garden/Lawn
Accessibility None
Porch Deck(s)
Garage N
Building
Story 2
Foundation Other
Sewer Public Sewer
Water Public
Architectural Style Colonial
Level or Stories 2
Additional Building Above Grade, Below Grade
New Construction N
Schools
School District Prince George'S County Public Schools
Others
Pets Allowed Y
Senior Community No
Tax ID 17202270882
Ownership Fee Simple
SqFt Source Assessor
Special Listing Condition Standard
Pets Allowed No Pet Restrictions

"My job is to find and attract mastery-based agents to the office, protect the culture, and make sure everyone is happy! "
shariesellsrealestate@gmail.com
10321 Southern Maryland Blvd, Dunkirk, MD, 20754, USA







