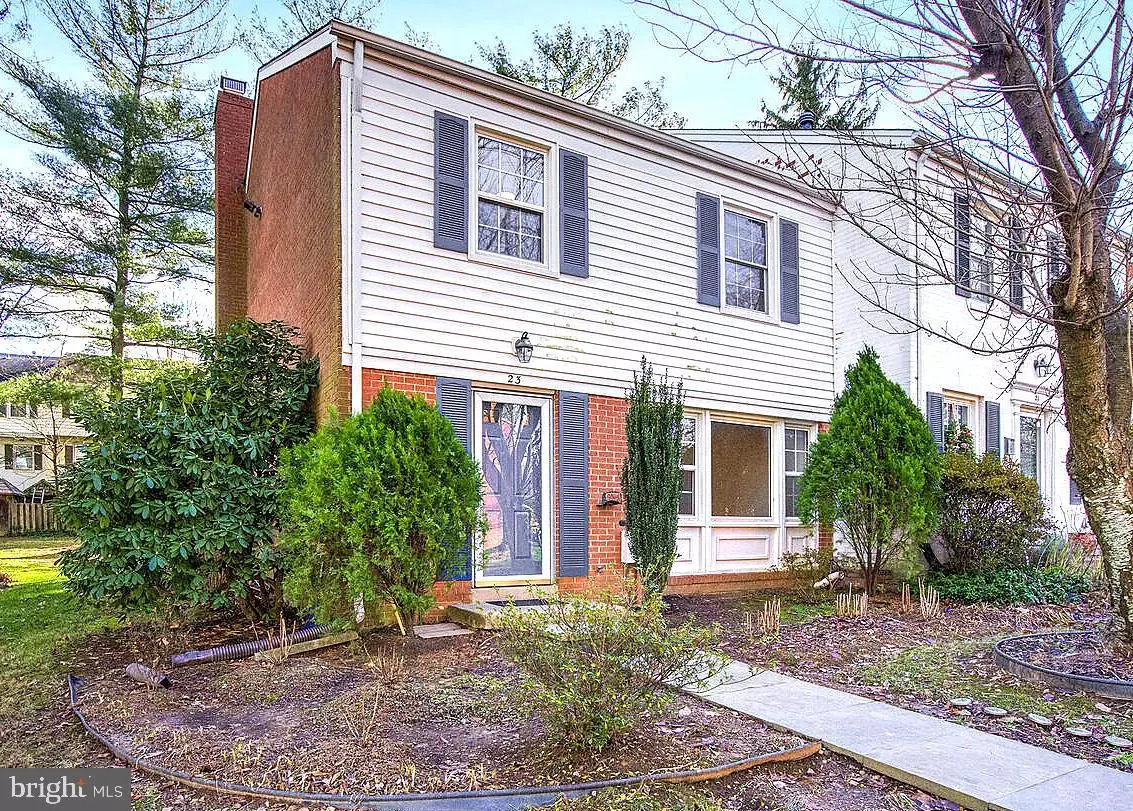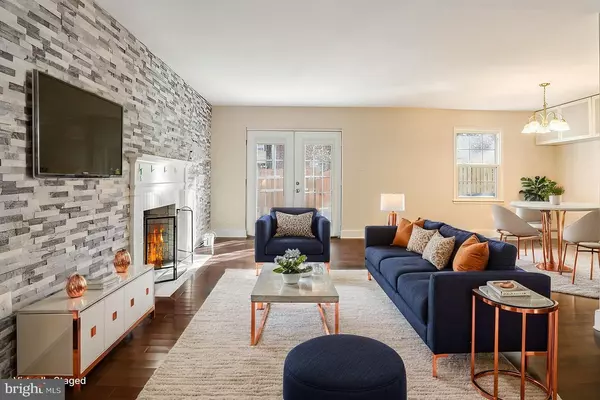4 Beds
4 Baths
1,540 SqFt
4 Beds
4 Baths
1,540 SqFt
Key Details
Property Type Townhouse
Sub Type End of Row/Townhouse
Listing Status Active
Purchase Type For Rent
Square Footage 1,540 sqft
Subdivision Diamond Farm
MLS Listing ID MDMC2157922
Style Colonial
Bedrooms 4
Full Baths 3
Half Baths 1
HOA Fees $285/qua
HOA Y/N Y
Abv Grd Liv Area 1,540
Originating Board BRIGHT
Year Built 1971
Lot Size 3,735 Sqft
Acres 0.09
Property Description
Step into a welcoming foyer connected to spacious, light-filled living area. Beautifully renovated A show-stopping floor-to-ceiling tile-surround fireplace adorns the combined Family and Dining rooms. Beautifully renovated kitchen features granite countertops, stainless steel appliances, and a modern tile backsplash.
The upper level hosts all four bedrooms, including a primary bedroom with an en-suite bathroom with floor-to-ceiling shower tiles, a granite vanity, and updated fixtures. The additional hallway bathroom mirrors the same elegant design with tub-to-ceiling tiles and modern finishes.
The fully finished lower level expands your living options, offering a large recreation room and an additional full bathroom, making it ideal for a guest suite, gym, media or hobby room. Outside, the fenced-in backyard is your private oasis, featuring an on-ground deck perfect for summer BBQs, a storage shed, and plenty of space to relax or enjoy the outdoor.
Diamond Farm is renowned for its amenities, including a community pool, tennis and basketball courts, and a tot lot. The neighborhood's location is unbeatable, with convenient access to I-270, MD-370, the ICC, and Shady Grove Metro, making commuting a breeze. Nearby attractions include Rio Lakefront, Downtown Crown, and Kentlands Market Square, where you'll find top-notch dining, shopping, and entertainment. Enjoy exploring nearby Seneca Creek State Park and its extensive trails.
This home is the perfect blend of modern comfort, thoughtful design, and unmatched convenience. Don't miss your chance to call 23 Longmeadow Dr your home!
Some pictures are visually staged. Ask agent for application. Application fee: $65/adult. Minimum income $84k. Annual rent increase. Sorry, no smoking, no pets, no exception.
Location
State MD
County Montgomery
Zoning RPT
Rooms
Basement Full, Fully Finished
Interior
Interior Features Kitchen - Table Space, Combination Dining/Living, Window Treatments, Primary Bath(s), Floor Plan - Traditional
Hot Water Natural Gas
Heating Forced Air
Cooling Central A/C
Flooring Hardwood
Fireplaces Number 1
Inclusions Trash service, parking, and HOA
Equipment Dishwasher, Disposal, Dryer, Exhaust Fan, Oven/Range - Electric, Washer, Refrigerator
Furnishings No
Fireplace Y
Window Features Double Pane
Appliance Dishwasher, Disposal, Dryer, Exhaust Fan, Oven/Range - Electric, Washer, Refrigerator
Heat Source Natural Gas
Laundry Washer In Unit, Dryer In Unit, Has Laundry, Lower Floor
Exterior
Exterior Feature Patio(s), Deck(s)
Garage Spaces 2.0
Parking On Site 2
Amenities Available Basketball Courts, Swimming Pool, Tennis Courts
Water Access N
Roof Type Shingle
Accessibility None
Porch Patio(s), Deck(s)
Total Parking Spaces 2
Garage N
Building
Story 3
Foundation Slab
Sewer Public Sewer
Water Public
Architectural Style Colonial
Level or Stories 3
Additional Building Above Grade, Below Grade
Structure Type Dry Wall
New Construction N
Schools
Elementary Schools Diamond
Middle Schools Lakelands Park
High Schools Northwest
School District Montgomery County Public Schools
Others
Pets Allowed N
Senior Community No
Tax ID 160900831275
Ownership Other
SqFt Source Assessor
Miscellaneous HOA/Condo Fee,Taxes

"My job is to find and attract mastery-based agents to the office, protect the culture, and make sure everyone is happy! "
shariesellsrealestate@gmail.com
10321 Southern Maryland Blvd, Dunkirk, MD, 20754, USA







