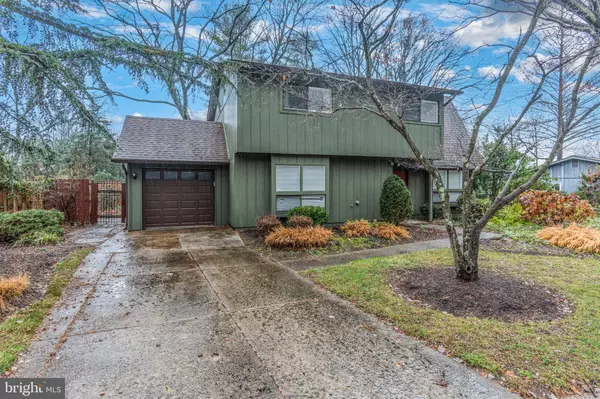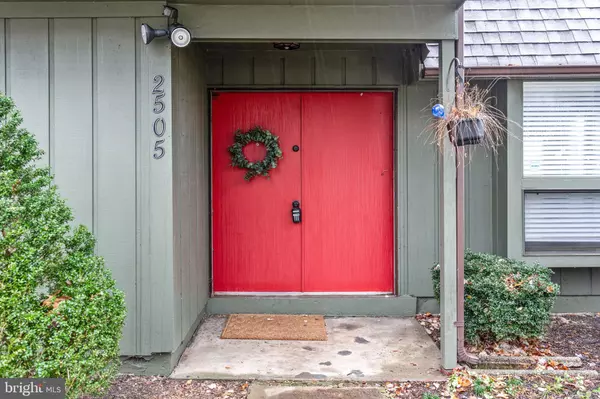
3 Beds
3 Baths
1,914 SqFt
3 Beds
3 Baths
1,914 SqFt
Key Details
Property Type Single Family Home
Sub Type Detached
Listing Status Active
Purchase Type For Rent
Square Footage 1,914 sqft
Subdivision Lake Ridge
MLS Listing ID VAPW2084534
Style Contemporary
Bedrooms 3
Full Baths 2
Half Baths 1
HOA Y/N N
Abv Grd Liv Area 1,914
Originating Board BRIGHT
Year Built 1972
Lot Size 9,313 Sqft
Acres 0.21
Property Description
Modern home in the Lake Ridge Community features three bedrooms and 2.5 bathrooms. This home is filled with natural light and boasts numerous upgrades, including tastefully renovated bathrooms. The gourmet kitchen has high-end appliances, quartz countertops, and upgraded cabinets. Enjoy luxury vinyl plank (LVP) flooring throughout the home.
A spacious loft is a perfect chill-out area, office, or potential fourth bedroom. The large and private flat backyard is fully fenced and has a one-car garage. The two-story family room features a wood-burning fireplace and cathedral ceilings, with multiple sliding glass doors and windows that provide views of the two patios. Additionally, there's a main-level laundry room conveniently located off the garage.
This home is ideally situated close to shopping, parks, grocery stores, pet parks, and restaurants, with easy access to commuter lots, Route 123, and Interstate 95.
Location
State VA
County Prince William
Zoning RPC
Rooms
Other Rooms Living Room, Dining Room, Primary Bedroom, Bedroom 2, Bedroom 3, Kitchen, Family Room, Laundry, Loft, Bathroom 2, Primary Bathroom
Interior
Interior Features Ceiling Fan(s)
Hot Water Natural Gas
Heating Forced Air
Cooling Ceiling Fan(s), Central A/C
Fireplaces Number 1
Fireplaces Type Mantel(s)
Equipment Built-In Microwave, Dryer, Washer, Dishwasher, Refrigerator, Icemaker, Stove
Fireplace Y
Appliance Built-In Microwave, Dryer, Washer, Dishwasher, Refrigerator, Icemaker, Stove
Heat Source Natural Gas
Laundry Main Floor
Exterior
Exterior Feature Patio(s)
Parking Features Garage - Front Entry
Garage Spaces 1.0
Fence Rear
Water Access N
Roof Type Architectural Shingle
Accessibility None
Porch Patio(s)
Attached Garage 1
Total Parking Spaces 1
Garage Y
Building
Story 2
Foundation Slab
Sewer Public Sewer
Water Public
Architectural Style Contemporary
Level or Stories 2
Additional Building Above Grade, Below Grade
Structure Type 2 Story Ceilings
New Construction N
Schools
High Schools Woodbridge
School District Prince William County Public Schools
Others
Pets Allowed N
Senior Community No
Tax ID 8293-81-9176
Ownership Other
SqFt Source Assessor
Miscellaneous None


"My job is to find and attract mastery-based agents to the office, protect the culture, and make sure everyone is happy! "
shariesellsrealestate@gmail.com
10321 Southern Maryland Blvd, Dunkirk, MD, 20754, USA







