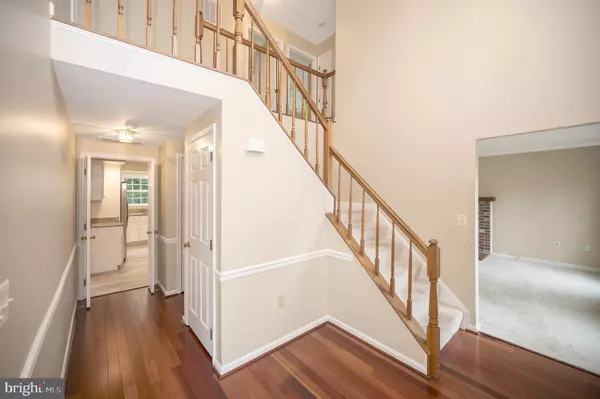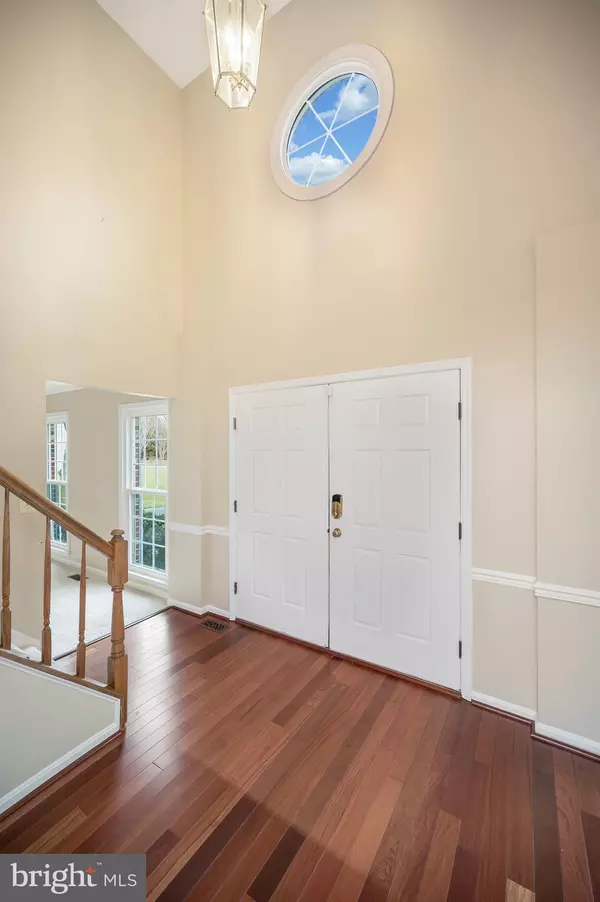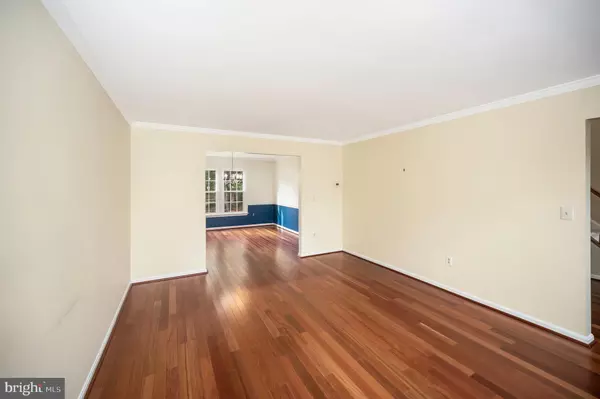4 Beds
3 Baths
2,304 SqFt
4 Beds
3 Baths
2,304 SqFt
Key Details
Property Type Single Family Home
Sub Type Detached
Listing Status Active
Purchase Type For Sale
Square Footage 2,304 sqft
Price per Sqft $253
Subdivision Hampton Oaks
MLS Listing ID VAST2035084
Style Colonial
Bedrooms 4
Full Baths 2
Half Baths 1
HOA Fees $73/mo
HOA Y/N Y
Abv Grd Liv Area 2,304
Originating Board BRIGHT
Year Built 1989
Annual Tax Amount $3,973
Tax Year 2024
Lot Size 0.283 Acres
Acres 0.28
Property Description
Inside, you'll find a warm and inviting space that's been thoughtfully updated. The kitchen, renovated just two years ago, is stylish and functional, ready for all your cooking and entertaining needs. Brazilian cherry floors add a cozy yet polished feel throughout the main living areas. Upstairs, you'll find four generously sized bedrooms and two full bathrooms, including an ensuite primary bathroom that has been nicely updated with a fresh, modern feel.
The flat yard and cul-de-sac lot make this home perfect for outdoor fun or simply enjoying some peace and quiet. With a spacious unfinished basement featuring a plumbing rough-in, this home offers endless possibilities for expansion. Whether you envision a cozy rec room, a private home office, or even an in-law suite, the potential is limitless. With plenty of room to grow, you can tailor this space to suit your needs and create the perfect addition to your home.
Living in Stafford, Virginia means you're close to everything - shopping, dining, and all the amenities you need. Plus, with easy access to I-95, Quantico, and DC, commuting is a breeze. Just a short stroll from Hampton Oaks Elementary School, this home is perfectly situated in a highly desired location.
This home has been lovingly maintained and is ready for its next chapter. Come see for yourself and schedule a tour today and feel how welcoming and comfortable this home truly is!
Location
State VA
County Stafford
Zoning R1
Rooms
Basement Rough Bath Plumb, Unfinished, Interior Access
Interior
Interior Features Bathroom - Tub Shower, Bathroom - Soaking Tub, Bathroom - Walk-In Shower, Breakfast Area, Carpet, Ceiling Fan(s), Family Room Off Kitchen, Formal/Separate Dining Room, Kitchen - Island, Kitchen - Table Space, Recessed Lighting, Crown Moldings, Walk-in Closet(s)
Hot Water Natural Gas
Heating Central
Cooling Central A/C
Fireplaces Number 1
Fireplaces Type Brick, Gas/Propane
Equipment Built-In Microwave, Dishwasher, Disposal, Cooktop, Oven - Wall, Washer/Dryer Hookups Only
Fireplace Y
Appliance Built-In Microwave, Dishwasher, Disposal, Cooktop, Oven - Wall, Washer/Dryer Hookups Only
Heat Source Natural Gas
Laundry Hookup
Exterior
Parking Features Garage Door Opener, Inside Access
Garage Spaces 6.0
Amenities Available Basketball Courts, Common Grounds, Community Center, Jog/Walk Path, Pool - Outdoor, Tennis Courts, Tot Lots/Playground
Water Access N
Accessibility None
Attached Garage 2
Total Parking Spaces 6
Garage Y
Building
Lot Description Cul-de-sac, Front Yard
Story 3
Foundation Slab
Sewer Public Sewer
Water Public
Architectural Style Colonial
Level or Stories 3
Additional Building Above Grade, Below Grade
New Construction N
Schools
Elementary Schools Hampton Oaks
Middle Schools H.H. Poole
High Schools North Stafford
School District Stafford County Public Schools
Others
HOA Fee Include Common Area Maintenance,Management,Pool(s),Road Maintenance,Trash
Senior Community No
Tax ID 20P 1 59
Ownership Fee Simple
SqFt Source Assessor
Special Listing Condition Standard

"My job is to find and attract mastery-based agents to the office, protect the culture, and make sure everyone is happy! "
shariesellsrealestate@gmail.com
10321 Southern Maryland Blvd, Dunkirk, MD, 20754, USA







