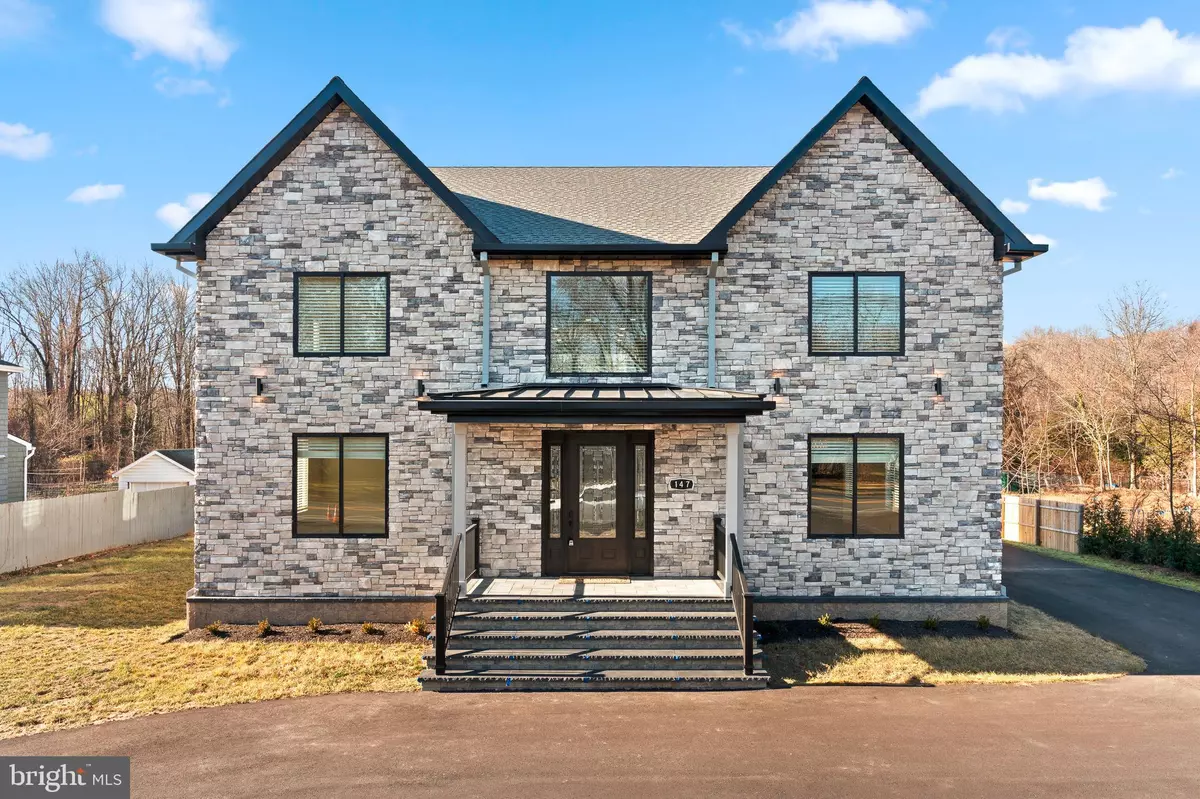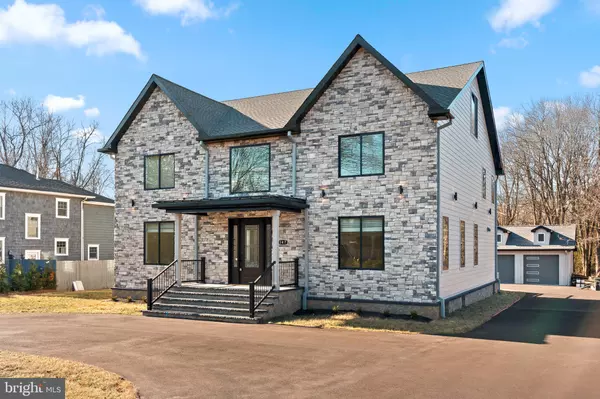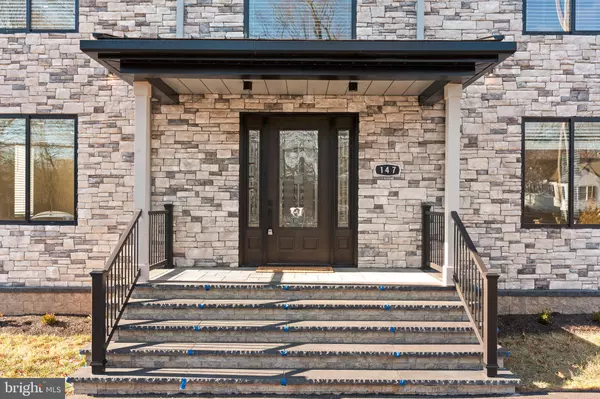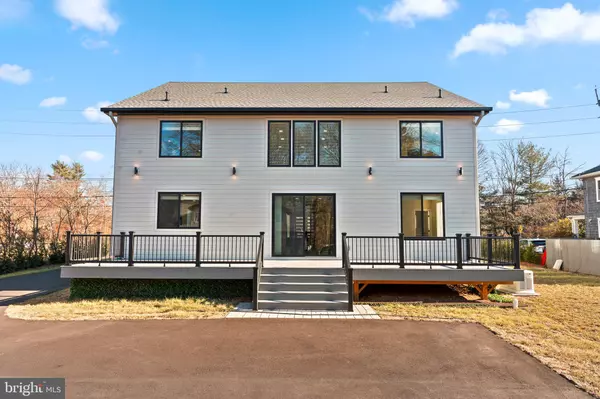4 Beds
5 Baths
5,655 SqFt
4 Beds
5 Baths
5,655 SqFt
Key Details
Property Type Single Family Home
Sub Type Detached
Listing Status Active
Purchase Type For Sale
Square Footage 5,655 sqft
Price per Sqft $495
Subdivision None Available
MLS Listing ID NJME2053314
Style Colonial
Bedrooms 4
Full Baths 4
Half Baths 1
HOA Y/N N
Abv Grd Liv Area 3,585
Originating Board BRIGHT
Year Built 2024
Annual Tax Amount $5,712
Tax Year 2024
Lot Size 1.200 Acres
Acres 1.2
Lot Dimensions 0.00 x 0.00
Property Description
A grand horseshoe driveway leads to a detached three-car garage with custom oversized metal doors, setting the tone for the exceptional details that await. The striking James Hardie fiber cement board siding, complemented with Azek trim and a sleek black metal roof, creates a sophisticated yet timeless façade. Enter through a luxurious custom hardwood front door, and you're greeted by a stunning two-story foyer featuring a floating modern staircase.
The heart of the home is the chef's dream kitchen, complete with custom deep green American Woodmark shaker cabinets, Galaxy black granite waterfall center island, a double oven, built-in microwave, Samsung touchscreen refrigerator, beverage refrigerator, and a sleek champagne gold faucet. Every detail is designed for culinary excellence and visual impact.
The living and dining areas feature soaring 9-foot ceilings, recessed lighting, and exquisite Brazilian Hickory hardwood flooring, which flows throughout the main level. The two-story family room is a showstopper, offering access to a spacious composite deck, perfect for entertaining or quiet evenings surrounded by nature. The main level features a rare and highly desirable first-floor primary suite- a tranquil retreat complete with an exquisite full bathroom featuring luxurious finishes, ensuring comfort and convenience. This floor also includes a beautifully designed half bathroom adding to the functionality and elegance of the home.
Upstairs, the primary suite is a private retreat with a tray ceiling, recessed lighting, and a sliding barn door that opens to dual walk-in closets. The en suite bathroom is a spa-like haven, featuring a double vanity, oversized shower, and a luxurious soaking tub. Each of the additional bedrooms includes its own attached bathroom, ensuring comfort and privacy for family and guests alike.
Functionality meets convenience with a second-floor laundry room, equipped with a new Samsung washer and dryer and a utility sink. Additional highlights include custom Andersen windows, a Generac gas-powered generator for peace of mind, and a brand-new septic system, well, and a 75-gallon water heater.
The fully finished basement boasts 9-foot ceilings, offering a versatile space ideal for entertaining, a home gym, or a theater room—the possibilities are endless. This home seamlessly combines elegance, functionality, and state-of-the-art amenities. From the four-zone central air system to the attention to every detail, this property truly embodies luxury living.
A visit is the only way to truly appreciate the unparalleled craftsmanship and design of this remarkable home. Schedule your showing today and step into the lifestyle you deserve.
Location
State NJ
County Mercer
Area Lawrence Twp (21107)
Zoning EP-1
Rooms
Basement Fully Finished
Main Level Bedrooms 1
Interior
Interior Features Air Filter System, Attic, Attic/House Fan, Breakfast Area, Butlers Pantry, Combination Dining/Living, Combination Kitchen/Dining, Combination Kitchen/Living, Dining Area, Efficiency, Family Room Off Kitchen, Floor Plan - Open, Kitchen - Island, Laundry Chute, Pantry, Recessed Lighting, Sound System, Store/Office, Walk-in Closet(s), Upgraded Countertops, Water Treat System, Wood Floors, Window Treatments
Hot Water Natural Gas
Heating Forced Air
Cooling Central A/C
Flooring Engineered Wood
Equipment Air Cleaner, Built-In Microwave, Dishwasher, Built-In Range, Cooktop, Disposal, Dryer - Front Loading, Dual Flush Toilets, Energy Efficient Appliances, ENERGY STAR Clothes Washer, ENERGY STAR Dishwasher, ENERGY STAR Freezer, ENERGY STAR Refrigerator, Exhaust Fan, Oven/Range - Electric, Microwave, Oven - Self Cleaning, Refrigerator, Range Hood, Six Burner Stove, Stainless Steel Appliances, Washer - Front Loading
Fireplace N
Appliance Air Cleaner, Built-In Microwave, Dishwasher, Built-In Range, Cooktop, Disposal, Dryer - Front Loading, Dual Flush Toilets, Energy Efficient Appliances, ENERGY STAR Clothes Washer, ENERGY STAR Dishwasher, ENERGY STAR Freezer, ENERGY STAR Refrigerator, Exhaust Fan, Oven/Range - Electric, Microwave, Oven - Self Cleaning, Refrigerator, Range Hood, Six Burner Stove, Stainless Steel Appliances, Washer - Front Loading
Heat Source Natural Gas
Laundry Washer In Unit, Dryer In Unit, Has Laundry, Upper Floor
Exterior
Exterior Feature Deck(s)
Parking Features Garage - Rear Entry, Inside Access, Garage Door Opener
Garage Spaces 3.0
Fence Vinyl, Partially
Utilities Available Natural Gas Available, Electric Available, Water Available
Water Access N
Roof Type Asphalt
Street Surface Black Top
Accessibility >84\" Garage Door, 2+ Access Exits, Level Entry - Main
Porch Deck(s)
Road Frontage Boro/Township
Total Parking Spaces 3
Garage Y
Building
Lot Description Road Frontage, Backs to Trees, Front Yard, Private, Premium, Rear Yard
Story 2
Foundation Block
Sewer Approved System
Water Well
Architectural Style Colonial
Level or Stories 2
Additional Building Above Grade, Below Grade
Structure Type 9'+ Ceilings,Dry Wall,2 Story Ceilings
New Construction Y
Schools
Middle Schools Lawrence M.S.
High Schools Lawrence H.S.
School District Lawrence Township Public Schools
Others
Pets Allowed Y
Senior Community No
Tax ID 07-07402-00020
Ownership Fee Simple
SqFt Source Estimated
Security Features Carbon Monoxide Detector(s),Fire Detection System
Acceptable Financing Cash, Conventional
Listing Terms Cash, Conventional
Financing Cash,Conventional
Special Listing Condition Standard
Pets Allowed No Pet Restrictions

"My job is to find and attract mastery-based agents to the office, protect the culture, and make sure everyone is happy! "
shariesellsrealestate@gmail.com
10321 Southern Maryland Blvd, Dunkirk, MD, 20754, USA







