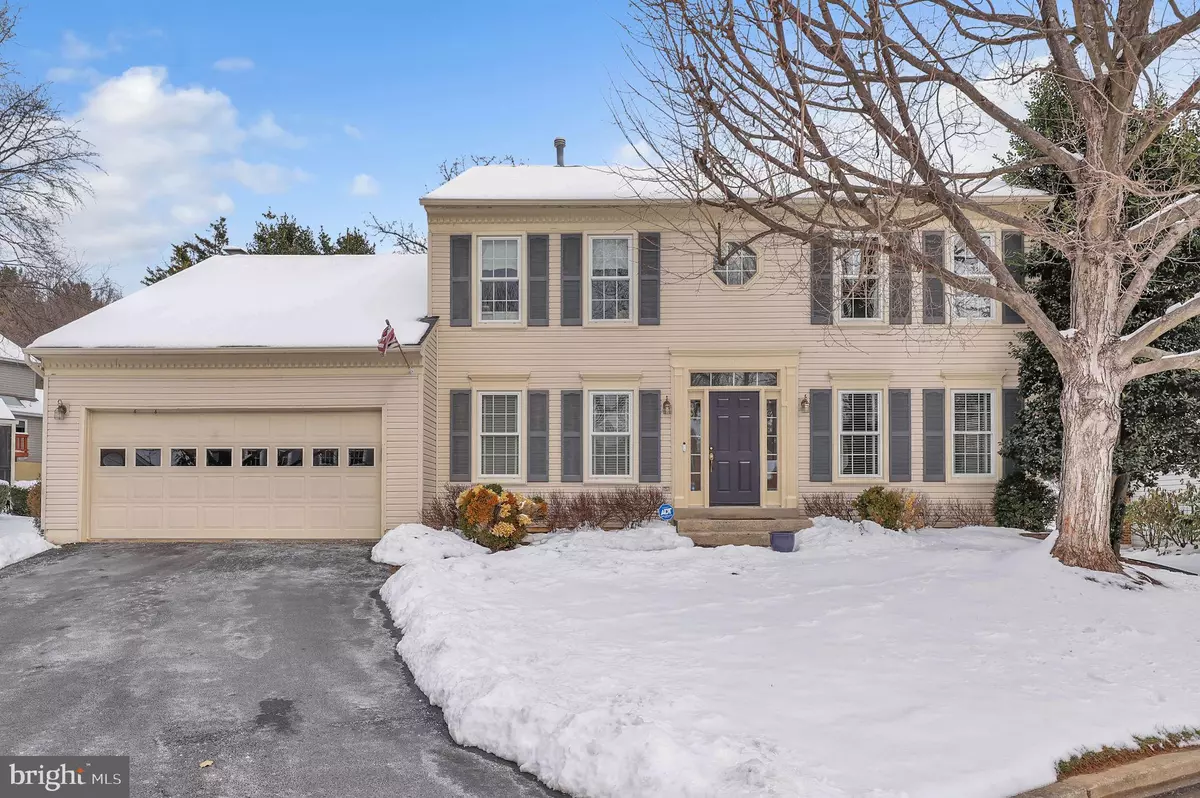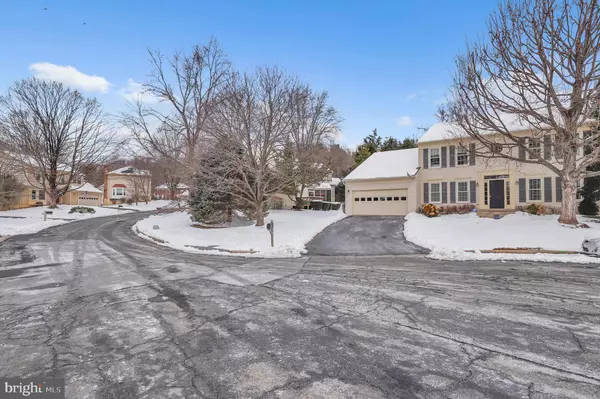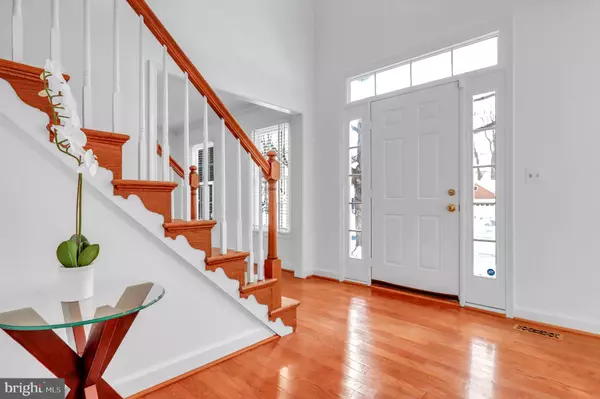4 Beds
4 Baths
3,263 SqFt
4 Beds
4 Baths
3,263 SqFt
Key Details
Property Type Single Family Home
Sub Type Detached
Listing Status Active
Purchase Type For Sale
Square Footage 3,263 sqft
Price per Sqft $275
Subdivision Quince Orchard Valley
MLS Listing ID MDMC2159338
Style Colonial
Bedrooms 4
Full Baths 3
Half Baths 1
HOA Fees $180
HOA Y/N Y
Abv Grd Liv Area 2,388
Originating Board BRIGHT
Year Built 1987
Annual Tax Amount $7,092
Tax Year 2024
Lot Size 9,493 Sqft
Acres 0.22
Property Description
As you step inside, the main level greets you with an inviting and spacious layout. The elegant living room and formal dining room are ideal for hosting gatherings or creating memorable family moments adorned with gleaming hardwood floors. The heart of the home is the open gourmet kitchen, a chef's dream featuring a massive stainless steel refrigerator, double ovens, a gas cooking range on a large island, and dazzling granite countertops. The kitchen flows seamlessly into the cozy family room, highlighted by a wood-burning fireplace and black accent wall. Step out to the finished patio—perfect for outdoor barbecues or enjoying your morning coffee. A practical mudroom/laundry room with an attached two-car garage and a stylish powder room complete this level.
Upstairs, the luxurious primary suite is your private retreat, offering a spacious walk-in closet and a spa-inspired en suite bathroom with dual vanity sinks, a soaking tub, and a separate shower. Three additional generously sized bedrooms, all with brand-new carpeting, ample closet space and a full bathroom with tub to ensure plenty of space for family or guests.
The fully finished lower level offers endless possibilities. It features a massive recreational room with a wet bar, a full bathroom, and a versatile bonus room that can serve as an office, home gym, or guest bedroom. There is also a huge utility room with tons of storage.
With its thoughtful layout, updated and quality finishes, and prime location in Gaithersburg, this home is a rare gem. Don't miss the chance to make 9 Morning Light Ct your forever home—schedule your private tour or come visit the open house on Sunday, January 12th from 2-4pm!
Location
State MD
County Montgomery
Zoning R200
Rooms
Basement Fully Finished
Interior
Interior Features Wood Floors, Crown Moldings, Formal/Separate Dining Room, Chair Railings, Recessed Lighting, Upgraded Countertops, Pantry, Ceiling Fan(s), Carpet, Bathroom - Soaking Tub, Walk-in Closet(s)
Hot Water Natural Gas
Heating Programmable Thermostat
Cooling Central A/C
Fireplaces Number 1
Equipment Cooktop, Dishwasher, Built-In Microwave, Oven - Double, Refrigerator, Icemaker, Disposal, Dryer, Washer
Fireplace Y
Appliance Cooktop, Dishwasher, Built-In Microwave, Oven - Double, Refrigerator, Icemaker, Disposal, Dryer, Washer
Heat Source Natural Gas
Laundry Main Floor
Exterior
Parking Features Garage - Front Entry, Garage Door Opener
Garage Spaces 6.0
Water Access N
Accessibility None
Attached Garage 2
Total Parking Spaces 6
Garage Y
Building
Story 3
Foundation Other
Sewer Public Sewer
Water Public
Architectural Style Colonial
Level or Stories 3
Additional Building Above Grade, Below Grade
New Construction N
Schools
School District Montgomery County Public Schools
Others
HOA Fee Include Common Area Maintenance,Trash,Snow Removal
Senior Community No
Tax ID 160602576954
Ownership Fee Simple
SqFt Source Assessor
Special Listing Condition Standard

"My job is to find and attract mastery-based agents to the office, protect the culture, and make sure everyone is happy! "
shariesellsrealestate@gmail.com
10321 Southern Maryland Blvd, Dunkirk, MD, 20754, USA







