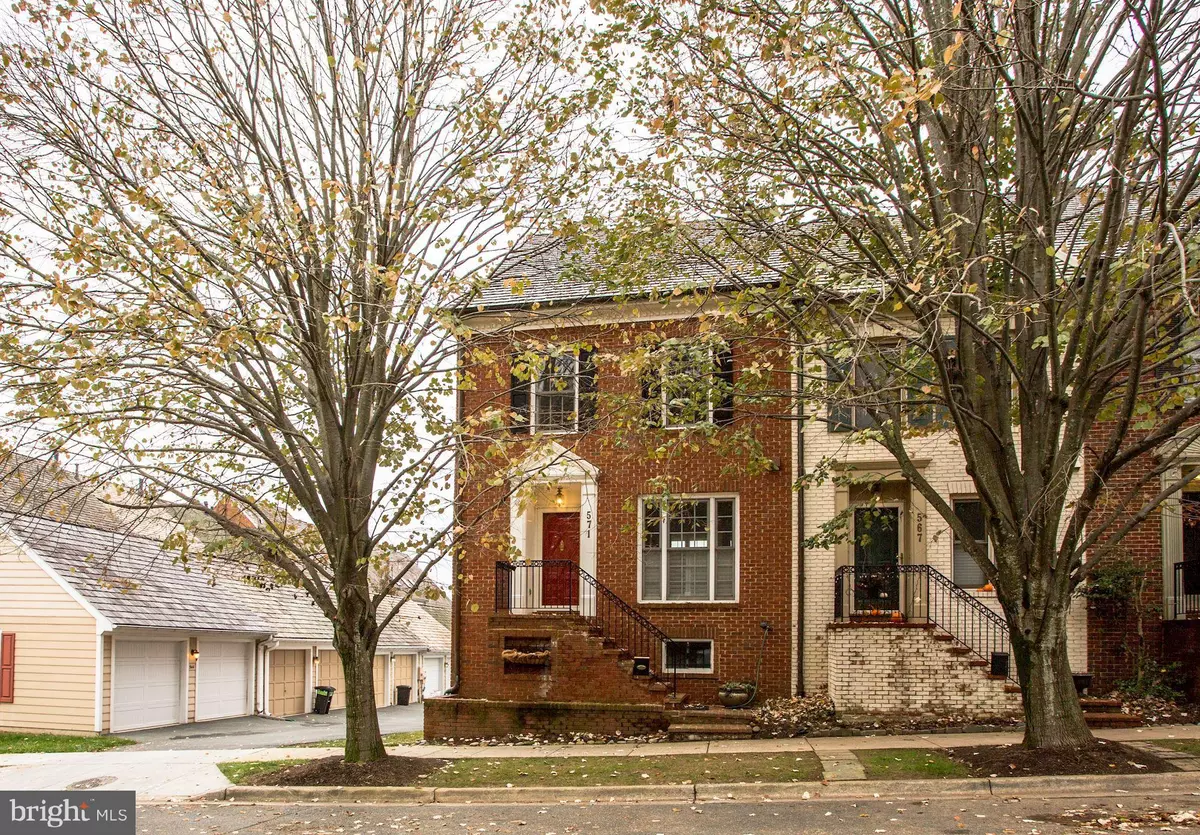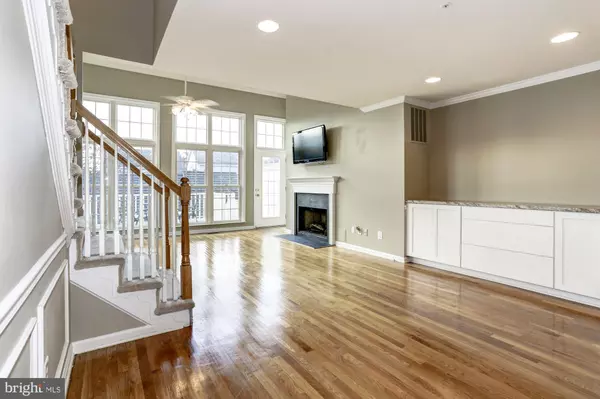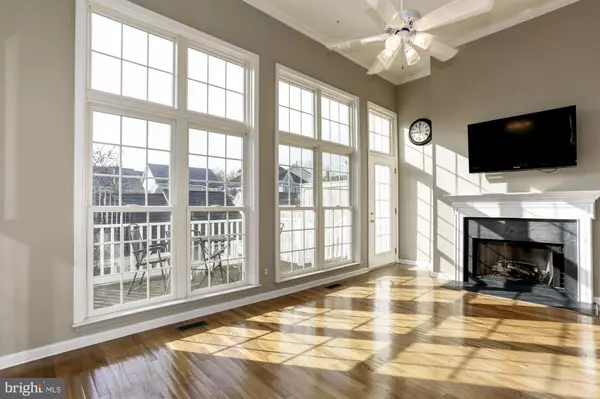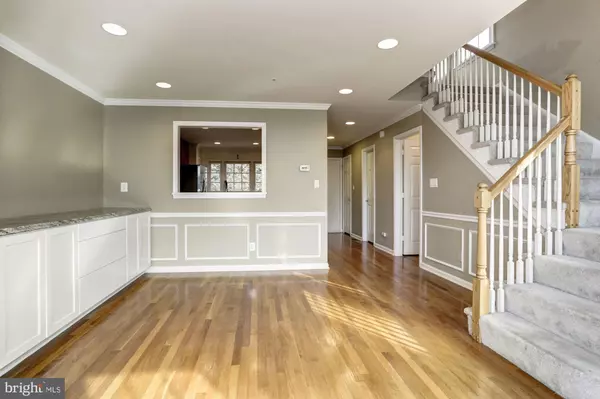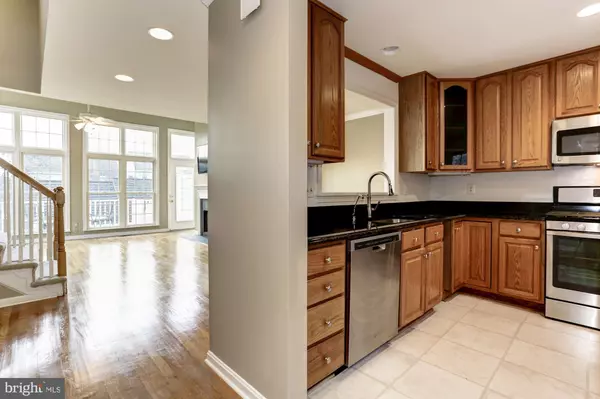2 Beds
4 Baths
2,550 SqFt
2 Beds
4 Baths
2,550 SqFt
Key Details
Property Type Townhouse
Sub Type End of Row/Townhouse
Listing Status Coming Soon
Purchase Type For Rent
Square Footage 2,550 sqft
Subdivision Kentlands Hill District
MLS Listing ID MDMC2161988
Style Colonial
Bedrooms 2
Full Baths 3
Half Baths 1
HOA Fees $152/mo
HOA Y/N Y
Abv Grd Liv Area 1,950
Originating Board BRIGHT
Year Built 1994
Lot Size 2,000 Sqft
Acres 0.05
Property Description
This beautifully maintained 2-bedroom home, complete with an oversized den and 3.5 baths, is perfect for entertaining with its spacious, open floor plan. The gourmet kitchen, a chef's dream, boasts granite countertops, stainless steel appliances, and plenty of room to create culinary masterpieces.
Flooded with natural light, the main level shines with gleaming hardwood floors and fresh designer paint. Upstairs, you'll find dual owner's suites, each with its own full bath and abundant closet space.
The fully finished walkout basement offers a mini bar, an additional den, a rec room, a full bath, and ample storage with closets and shelving. Step outside to a charming stone courtyard in the spacious rear yard, perfect for relaxation or gatherings.
This end-unit gem features a detached two-car garage and is surrounded by windows, filling the space with light. Located in the heart of Kentlands, you'll enjoy walking to shops, restaurants, the pool, tennis courts, and more.
Act fast – this home won't last long!
Location
State MD
County Montgomery
Zoning R
Rooms
Other Rooms Living Room, Dining Room, Primary Bedroom, Bedroom 2, Bedroom 3, Kitchen, Basement, Primary Bathroom, Full Bath, Half Bath
Basement Daylight, Full, English, Outside Entrance, Rear Entrance, Sump Pump, Walkout Level
Interior
Interior Features Built-Ins, Carpet, Ceiling Fan(s), Combination Dining/Living, Floor Plan - Open, Kitchen - Eat-In, Kitchen - Gourmet, Primary Bath(s), Recessed Lighting, Bathroom - Stall Shower, Walk-in Closet(s), Wood Floors
Hot Water Electric
Heating Forced Air
Cooling Central A/C
Flooring Carpet, Ceramic Tile, Hardwood
Fireplaces Number 1
Fireplaces Type Fireplace - Glass Doors, Gas/Propane
Equipment Built-In Microwave, Dishwasher, Disposal, Dryer, Oven - Self Cleaning, Oven/Range - Gas, Refrigerator, Stainless Steel Appliances, Washer, Water Heater
Furnishings No
Fireplace Y
Appliance Built-In Microwave, Dishwasher, Disposal, Dryer, Oven - Self Cleaning, Oven/Range - Gas, Refrigerator, Stainless Steel Appliances, Washer, Water Heater
Heat Source Natural Gas
Laundry Basement
Exterior
Parking Features Garage - Rear Entry
Garage Spaces 2.0
Utilities Available Cable TV Available, Multiple Phone Lines
Amenities Available Basketball Courts, Club House, Common Grounds, Meeting Room, Party Room, Pool - Outdoor, Tennis Courts, Tot Lots/Playground, Lake
Water Access N
Roof Type Shingle
Accessibility None
Total Parking Spaces 2
Garage Y
Building
Lot Description Rear Yard, Corner
Story 3
Foundation Other
Sewer Public Sewer
Water Public
Architectural Style Colonial
Level or Stories 3
Additional Building Above Grade, Below Grade
Structure Type 2 Story Ceilings,9'+ Ceilings
New Construction N
Schools
School District Montgomery County Public Schools
Others
Pets Allowed Y
HOA Fee Include Common Area Maintenance,Snow Removal,Trash,Pool(s)
Senior Community No
Tax ID 160903016946
Ownership Other
SqFt Source Estimated
Miscellaneous Community Center,HOA/Condo Fee,Parking,Trash Removal,Taxes
Security Features Carbon Monoxide Detector(s),Smoke Detector
Horse Property N
Pets Allowed Case by Case Basis

"My job is to find and attract mastery-based agents to the office, protect the culture, and make sure everyone is happy! "
shariesellsrealestate@gmail.com
10321 Southern Maryland Blvd, Dunkirk, MD, 20754, USA


