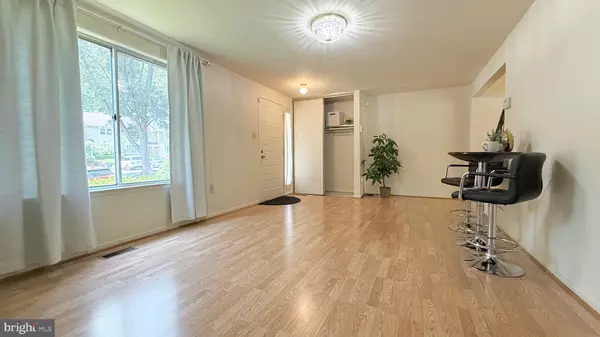
3 Beds
3 Baths
1,588 SqFt
3 Beds
3 Baths
1,588 SqFt
Key Details
Property Type Townhouse
Sub Type Interior Row/Townhouse
Listing Status Active
Purchase Type For Sale
Square Footage 1,588 sqft
Price per Sqft $326
Subdivision Dufief
MLS Listing ID MDMC2192624
Style Colonial
Bedrooms 3
Full Baths 2
Half Baths 1
HOA Fees $33/mo
HOA Y/N Y
Abv Grd Liv Area 1,218
Year Built 1982
Available Date 2025-08-01
Annual Tax Amount $4,220
Tax Year 2024
Lot Size 2,578 Sqft
Acres 0.06
Property Sub-Type Interior Row/Townhouse
Source BRIGHT
Property Description
Located in the highly desirable Wootton School District, this spacious three-level townhouse features 3 bedrooms and 2.5 baths and backs to private wooded views. You'll love the easy two front parking spaces and plenty of additional parking spaces! With an ultra-low HOA fee of just $33/month and low utility costs, you'll enjoy lasting savings and have more room in the budget for the things you love! Nestled on a quiet street and backing to scenic nature trails, this home offers the perfect balance of privacy, tranquility, and convenience.
Upstairs, you'll find three comfortable bedrooms, providing quiet retreats for the whole family, with potential to add an additional bathroom if desired. The finished lower-level recreation room includes a full bath, making it a versatile space for a guest suite, home office, or entertainment area.
The kitchen features a brand-new stove, a newer refrigerator, and a vented range hood that exhausts directly outside—perfect for home cooks.
This home is move-in ready, with room to customize and add your personal touch over time.
Commuting is a breeze with easy access to I-270, I-370, Shady Grove Hospital, and the Potomac Horse Center, all just minutes away.
Location
State MD
County Montgomery
Zoning R200
Rooms
Other Rooms Living Room
Basement Heated
Interior
Interior Features Window Treatments
Hot Water Electric
Heating Heat Pump(s)
Cooling Heat Pump(s)
Equipment Dishwasher, Disposal, Dryer, Exhaust Fan, Oven/Range - Electric, Range Hood, Refrigerator, Washer
Fireplace N
Appliance Dishwasher, Disposal, Dryer, Exhaust Fan, Oven/Range - Electric, Range Hood, Refrigerator, Washer
Heat Source Central, Electric
Laundry Dryer In Unit, Lower Floor, Washer In Unit
Exterior
Utilities Available Water Available, Electric Available
Amenities Available Common Grounds, Horse Trails, Jog/Walk Path, Basketball Courts, Tennis Courts
Water Access N
View Trees/Woods
Accessibility None
Garage N
Building
Story 3
Foundation Other
Above Ground Finished SqFt 1218
Sewer Public Sewer
Water Public
Architectural Style Colonial
Level or Stories 3
Additional Building Above Grade, Below Grade
New Construction N
Schools
Elementary Schools Dufief
Middle Schools Robert Frost
High Schools Thomas S. Wootton
School District Montgomery County Public Schools
Others
HOA Fee Include Common Area Maintenance,Reserve Funds
Senior Community No
Tax ID 160601988718
Ownership Fee Simple
SqFt Source 1588
Special Listing Condition Standard


"My job is to find and attract mastery-based agents to the office, protect the culture, and make sure everyone is happy! "
shariesellsrealestate@gmail.com
10321 Southern Maryland Blvd, Dunkirk, MD, 20754, USA







