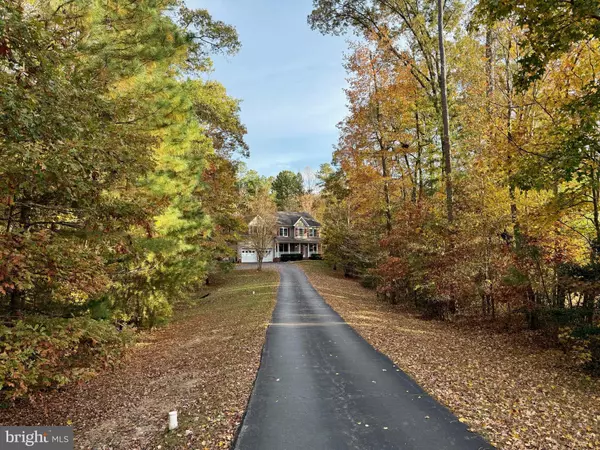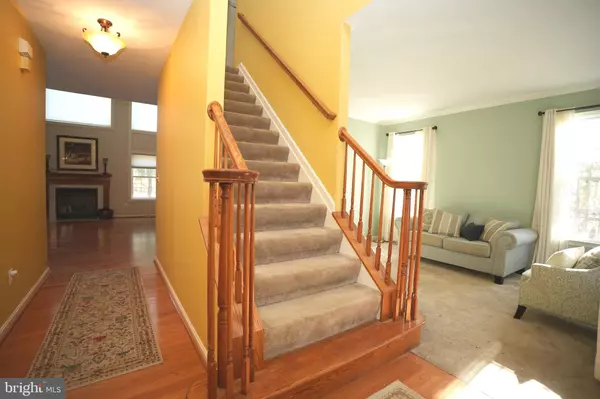
4 Beds
4 Baths
4,495 SqFt
4 Beds
4 Baths
4,495 SqFt
Key Details
Property Type Single Family Home
Sub Type Detached
Listing Status Active
Purchase Type For Sale
Square Footage 4,495 sqft
Price per Sqft $146
Subdivision Forrest Farm
MLS Listing ID MDSM2027874
Style Colonial
Bedrooms 4
Full Baths 4
HOA Fees $520/ann
HOA Y/N Y
Abv Grd Liv Area 3,795
Year Built 2006
Available Date 2025-11-13
Annual Tax Amount $5,047
Tax Year 2024
Lot Size 2.350 Acres
Acres 2.35
Property Sub-Type Detached
Source BRIGHT
Property Description
Upstairs, you'll find four spacious bedrooms and two full baths, The finished basement offers excellent flexibility with an in-law suite and a large unfinished storage room. Two laundry areas provide added convenience.
Enjoy outdoor living on the welcoming front porch or the expansive back deck overlooking the private yard. A 50' x 16' parking area with an electric hook-up is ideal for an RV. Roof to be replaced prior to closing.
Location
State MD
County Saint Marys
Zoning RPD
Rooms
Other Rooms Living Room, Dining Room, Kitchen, Family Room, Breakfast Room, Sun/Florida Room, In-Law/auPair/Suite, Office, Storage Room, Bathroom 1
Basement Improved, Walkout Stairs
Interior
Interior Features Bathroom - Soaking Tub, Breakfast Area, Family Room Off Kitchen, Formal/Separate Dining Room, Kitchen - Island, Upgraded Countertops, Walk-in Closet(s), Wood Floors
Hot Water Electric
Heating Heat Pump(s), Zoned
Cooling Central A/C, Ceiling Fan(s), Heat Pump(s), Multi Units
Flooring Ceramic Tile, Hardwood, Partially Carpeted
Fireplaces Number 1
Equipment Built-In Microwave, Dishwasher, Icemaker, Oven/Range - Electric, Refrigerator
Fireplace Y
Appliance Built-In Microwave, Dishwasher, Icemaker, Oven/Range - Electric, Refrigerator
Heat Source Electric
Laundry Upper Floor, Lower Floor
Exterior
Exterior Feature Deck(s), Porch(es)
Parking Features Additional Storage Area
Garage Spaces 2.0
Amenities Available Pool - Outdoor, Soccer Field, Swimming Pool, Tennis Courts, Tot Lots/Playground
Water Access N
Accessibility None
Porch Deck(s), Porch(es)
Attached Garage 2
Total Parking Spaces 2
Garage Y
Building
Lot Description Backs to Trees
Story 3
Foundation Concrete Perimeter
Above Ground Finished SqFt 3795
Sewer Public Sewer
Water Public
Architectural Style Colonial
Level or Stories 3
Additional Building Above Grade, Below Grade
Structure Type 9'+ Ceilings,2 Story Ceilings
New Construction N
Schools
School District St. Mary'S County Public Schools
Others
Senior Community No
Tax ID 1903074927
Ownership Fee Simple
SqFt Source 4495
Special Listing Condition Standard


"My job is to find and attract mastery-based agents to the office, protect the culture, and make sure everyone is happy! "
shariesellsrealestate@gmail.com
10321 Southern Maryland Blvd, Dunkirk, MD, 20754, USA







