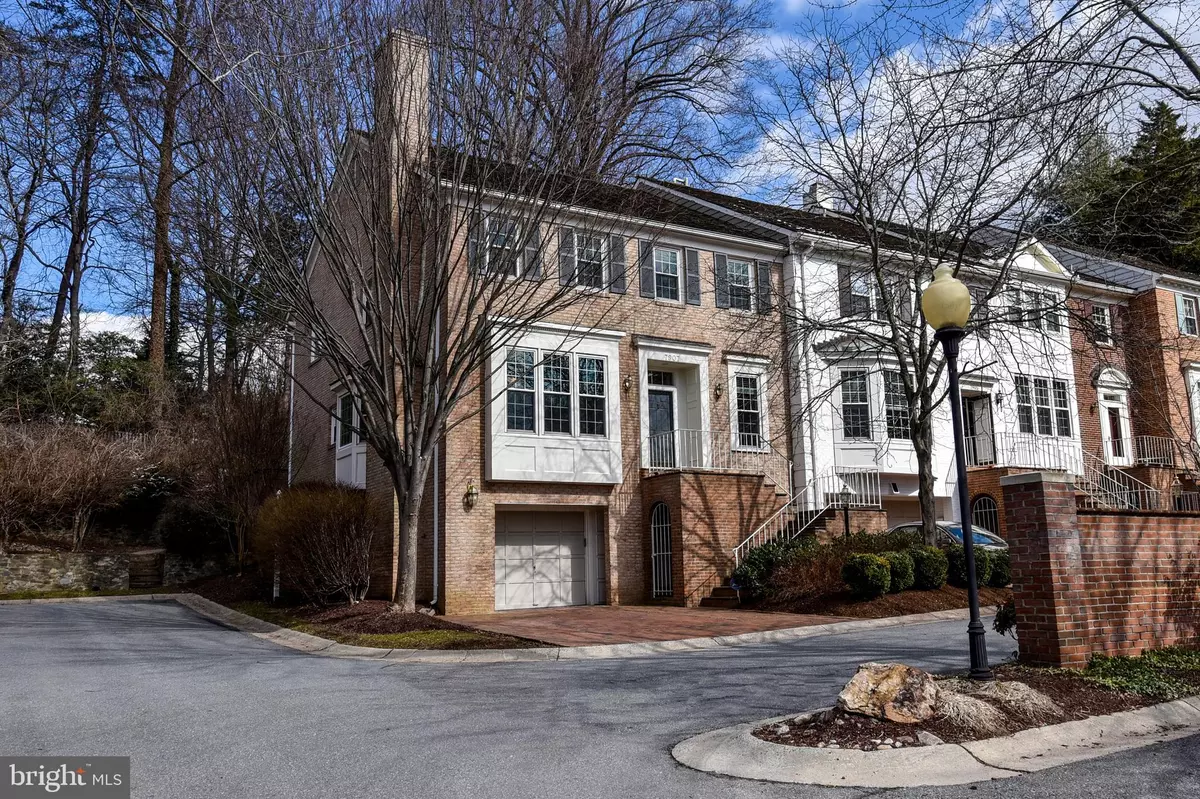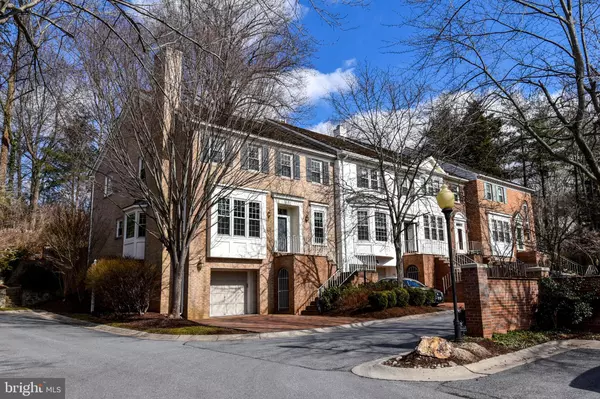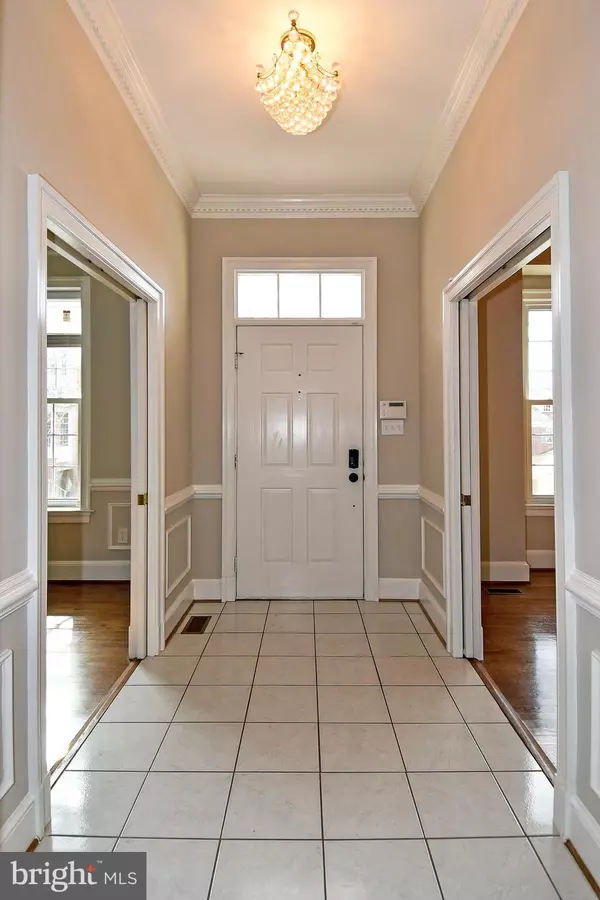$1,082,000
$995,000
8.7%For more information regarding the value of a property, please contact us for a free consultation.
3 Beds
4 Baths
3,122 SqFt
SOLD DATE : 03/11/2022
Key Details
Sold Price $1,082,000
Property Type Townhouse
Sub Type End of Row/Townhouse
Listing Status Sold
Purchase Type For Sale
Square Footage 3,122 sqft
Price per Sqft $346
Subdivision Bethesda
MLS Listing ID MDMC2037928
Sold Date 03/11/22
Style Colonial
Bedrooms 3
Full Baths 3
Half Baths 1
HOA Fees $140/mo
HOA Y/N Y
Abv Grd Liv Area 2,552
Originating Board BRIGHT
Year Built 1988
Annual Tax Amount $9,779
Tax Year 2021
Lot Size 2,945 Sqft
Acres 0.07
Property Description
Prepare to be impressed with this stunning END UNIT sun drenched masterpiece. Stunning living space and an entertaining dream combined with a lovely outdoor fully bricked garden and patio. This home offers oversized rooms throughout and a great flow for entertaining guests . The main level includes formal living room, spacious dining room, and gourmet kitchen with a large breakfast area. The kitchen opens to both the den (with coffered ceilings) with fireplace and oversized windows. Both the living room and the dining room offer a huge bank of French doors allowing you to really bring the outdoors in.
There is also a large office with pocket doors and extensive millwork facing west. The first floor has gleaming hardwoods and the house has been freshly painted. The second level offers a generous owner's bedroom with "DUAL" closets and a refreshed ensuite bathroom complete with a large tub, dual vanities, and a glass shower. Two more bedrooms with hall bath and same level laundry complete the second floor. The lower level of the home can be entered from an outside door or from the garage as well as a beautiful interior staircase. There is a fantastic office or potential fourth bedroom, a FULL bath and a massive family room, den etc. This room has exceptionally high ceilings and custom millwork as well as a wet bar and storage. This home has been lovingly maintained with many improvements including appliances, hvac, painting etc.
Location
State MD
County Montgomery
Zoning RT10.
Direction West
Rooms
Other Rooms Living Room, Dining Room, Kitchen, Family Room, Den, Foyer, Breakfast Room, Great Room, Office
Basement Connecting Stairway, Front Entrance, Fully Finished, Garage Access, Heated, Interior Access, Outside Entrance, Poured Concrete, Walkout Level
Interior
Interior Features Built-Ins, Carpet, Central Vacuum, Chair Railings, Crown Moldings, Dining Area, Family Room Off Kitchen, Floor Plan - Open, Formal/Separate Dining Room, Kitchen - Gourmet, Kitchen - Island, Kitchen - Table Space, Recessed Lighting, Sprinkler System, Stall Shower, Upgraded Countertops, Walk-in Closet(s), Window Treatments, Wood Floors
Hot Water Natural Gas
Heating Central
Cooling Central A/C
Flooring Hardwood, Carpet, Partially Carpeted, Tile/Brick, Other
Fireplaces Number 1
Fireplaces Type Brick, Mantel(s), Screen
Equipment Built-In Microwave, Built-In Range, Central Vacuum, Compactor, Dishwasher, Disposal, Dryer - Electric, Energy Efficient Appliances, ENERGY STAR Clothes Washer, ENERGY STAR Dishwasher, ENERGY STAR Refrigerator, Exhaust Fan, Icemaker, Microwave, Oven - Self Cleaning, Range Hood, Refrigerator, Stainless Steel Appliances, Trash Compactor, Washer, Water Heater
Furnishings No
Fireplace Y
Window Features Double Pane,Energy Efficient,Double Hung
Appliance Built-In Microwave, Built-In Range, Central Vacuum, Compactor, Dishwasher, Disposal, Dryer - Electric, Energy Efficient Appliances, ENERGY STAR Clothes Washer, ENERGY STAR Dishwasher, ENERGY STAR Refrigerator, Exhaust Fan, Icemaker, Microwave, Oven - Self Cleaning, Range Hood, Refrigerator, Stainless Steel Appliances, Trash Compactor, Washer, Water Heater
Heat Source Natural Gas
Laundry Has Laundry, Upper Floor, Washer In Unit, Dryer In Unit
Exterior
Parking Features Basement Garage, Additional Storage Area, Garage - Front Entry, Garage Door Opener, Oversized
Garage Spaces 3.0
Utilities Available Electric Available, Natural Gas Available, Phone Available, Sewer Available, Water Available
Water Access N
Roof Type Shake
Accessibility None
Attached Garage 1
Total Parking Spaces 3
Garage Y
Building
Story 3
Foundation Concrete Perimeter
Sewer Public Sewer
Water Public
Architectural Style Colonial
Level or Stories 3
Additional Building Above Grade, Below Grade
New Construction N
Schools
Elementary Schools Seven Locks
Middle Schools Cabin John
High Schools Winston Churchill
School District Montgomery County Public Schools
Others
Senior Community No
Tax ID 161002502021
Ownership Fee Simple
SqFt Source Assessor
Acceptable Financing Cash, Conventional, FHA, VA
Horse Property N
Listing Terms Cash, Conventional, FHA, VA
Financing Cash,Conventional,FHA,VA
Special Listing Condition Standard
Read Less Info
Want to know what your home might be worth? Contact us for a FREE valuation!

Our team is ready to help you sell your home for the highest possible price ASAP

Bought with Michael Edward Malec • EXP Realty, LLC

"My job is to find and attract mastery-based agents to the office, protect the culture, and make sure everyone is happy! "
shariesellsrealestate@gmail.com
10321 Southern Maryland Blvd, Dunkirk, MD, 20754, USA







