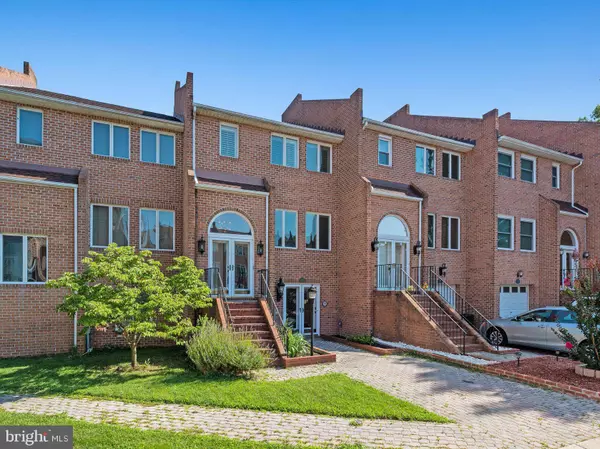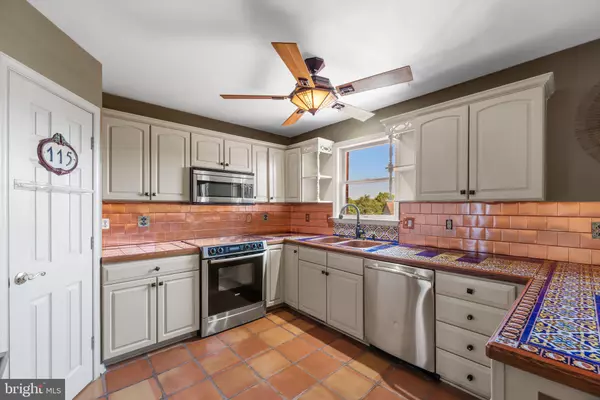$376,600
$385,000
2.2%For more information regarding the value of a property, please contact us for a free consultation.
3 Beds
4 Baths
2,457 SqFt
SOLD DATE : 12/09/2022
Key Details
Sold Price $376,600
Property Type Townhouse
Sub Type Interior Row/Townhouse
Listing Status Sold
Purchase Type For Sale
Square Footage 2,457 sqft
Price per Sqft $153
Subdivision Arbour Green
MLS Listing ID MDBC2044568
Sold Date 12/09/22
Style Colonial
Bedrooms 3
Full Baths 2
Half Baths 2
HOA Y/N N
Abv Grd Liv Area 2,457
Originating Board BRIGHT
Year Built 1994
Annual Tax Amount $3,751
Tax Year 2022
Lot Size 1,960 Sqft
Acres 0.04
Property Description
Welcome to this one-of-a kind contemporary 2,400 square foot all brick townhome with a cultured flair! Situated near the end of a private cul-de-sac, this home offers front and rear parking. As you enter the home through the double French doors, you are greeted by a voluminous foyer and gorgeous Italian chandelier. Walk up the double wide staircase to the well sized living and dining rooms featuring built-in shelving, and a mirrored wall. Rounded archways lead into the large eat-in kitchen that showcases countertops and flooring crafted with tiles from Mexico - look for the coyote prints embedded in the floor tiles! A hammered copper sink, copper backsplash, and stainless steel appliances including dishwasher, refrigerator, Bosch smooth cooktop range (2022) and built-in microwave complete this kitchen. Step outside through the Anderson sliding glass doors that lead to the large upper deck. Upstairs, you will find the laundry room as well as the spacious Owner's bedroom and secondary bedroom, both complete with vaulted ceilings and ensuite bathrooms. On the lower level, you will find the spacious family room with finished with a wetbar, built-in cabinetry, and a brick fireplace with a raised hearth. Anderson sliding glass doors lead you to the lower deck and rear driveway. The third bedroom has it's own exterior access and near the powder room. Look at the hallway doors and guess the movie! Powder room features antique nostalgic wallpaper. This home has been lovingly maintained! Improvements include a 30 Year roof installed in 2016, HVAC in 2019, Garbage disposal in 2022. Fresh paint and new Pergo laminate flooring throughout! More photos to come.
Location
State MD
County Baltimore
Zoning RESIDENTIAL
Rooms
Basement Fully Finished
Interior
Hot Water Electric
Heating Heat Pump(s)
Cooling Central A/C
Fireplaces Number 1
Fireplaces Type Brick
Equipment Built-In Microwave, Oven/Range - Electric, Stainless Steel Appliances, Refrigerator, Dishwasher, Dryer - Electric, Washer
Fireplace Y
Appliance Built-In Microwave, Oven/Range - Electric, Stainless Steel Appliances, Refrigerator, Dishwasher, Dryer - Electric, Washer
Heat Source Electric
Laundry Upper Floor
Exterior
Exterior Feature Deck(s)
Garage Spaces 2.0
Water Access N
Accessibility None
Porch Deck(s)
Total Parking Spaces 2
Garage N
Building
Story 3
Foundation Slab
Sewer Public Sewer
Water Public
Architectural Style Colonial
Level or Stories 3
Additional Building Above Grade
New Construction N
Schools
School District Baltimore County Public Schools
Others
Senior Community No
Tax ID 04112000009715
Ownership Fee Simple
SqFt Source Assessor
Special Listing Condition Standard
Read Less Info
Want to know what your home might be worth? Contact us for a FREE valuation!

Our team is ready to help you sell your home for the highest possible price ASAP

Bought with Nita A Hodges-Rhinehart • Real Estate Professionals, Inc.
"My job is to find and attract mastery-based agents to the office, protect the culture, and make sure everyone is happy! "
shariesellsrealestate@gmail.com
10321 Southern Maryland Blvd, Dunkirk, MD, 20754, USA







