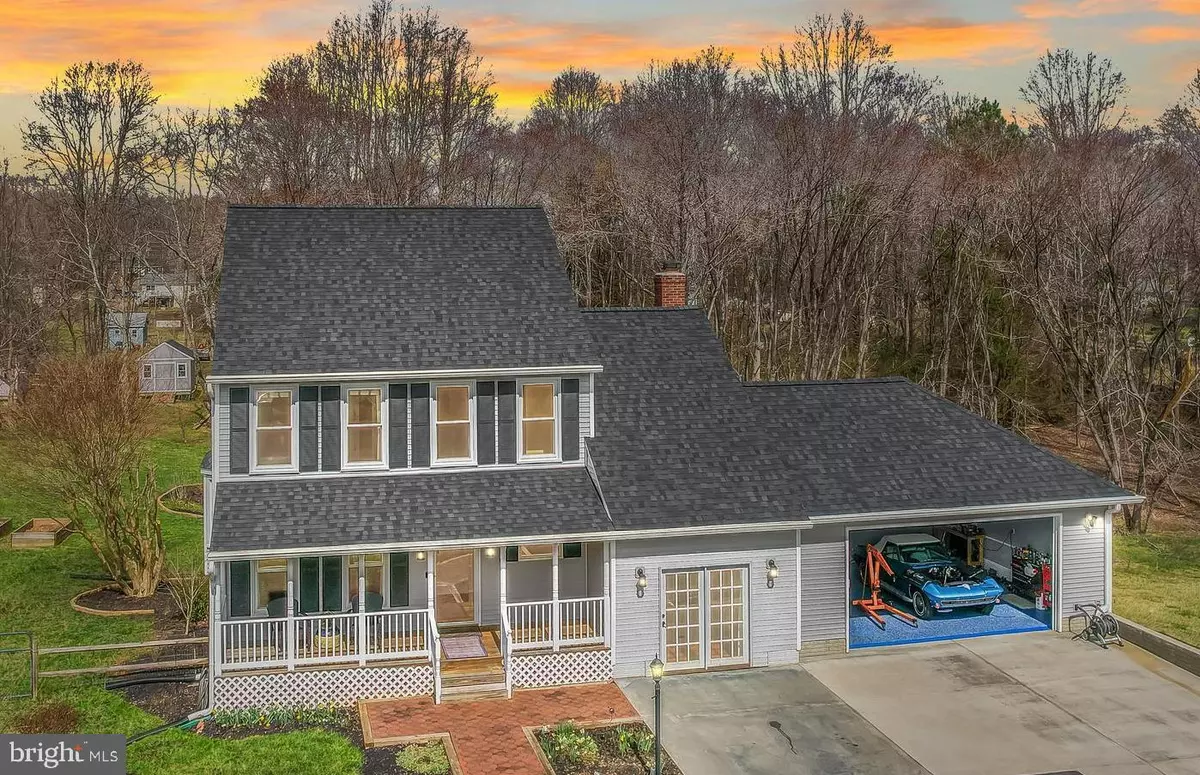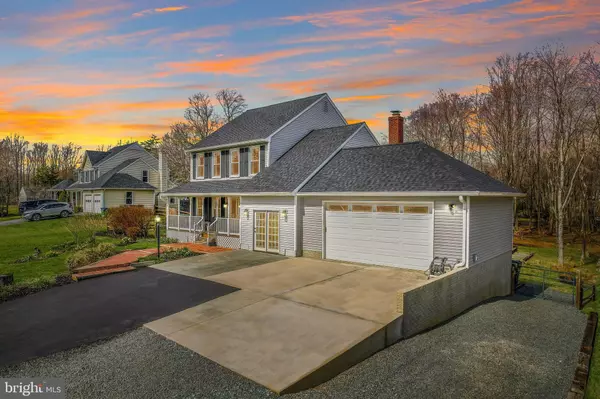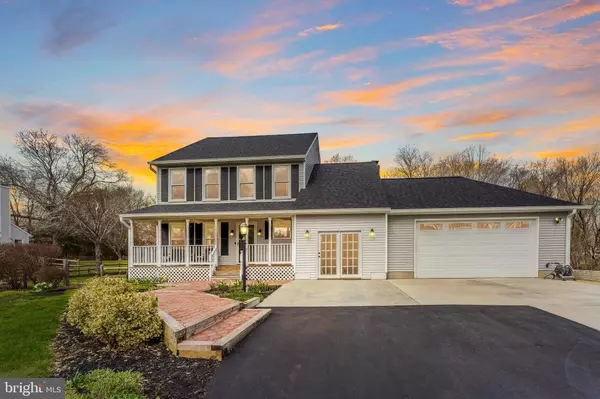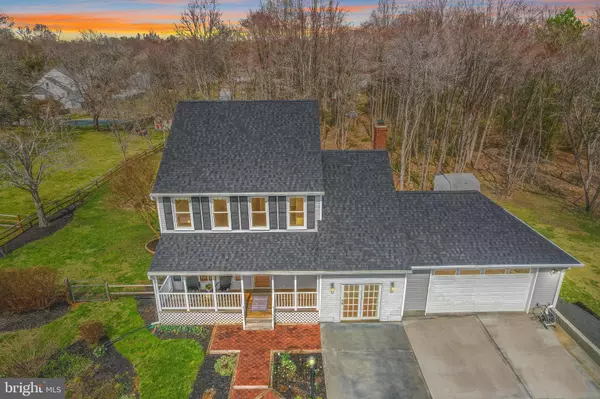$567,900
$567,900
For more information regarding the value of a property, please contact us for a free consultation.
3 Beds
3 Baths
2,420 SqFt
SOLD DATE : 07/19/2022
Key Details
Sold Price $567,900
Property Type Single Family Home
Sub Type Detached
Listing Status Sold
Purchase Type For Sale
Square Footage 2,420 sqft
Price per Sqft $234
Subdivision Tacketts Farm
MLS Listing ID VAST2009710
Sold Date 07/19/22
Style Colonial
Bedrooms 3
Full Baths 2
Half Baths 1
HOA Y/N N
Abv Grd Liv Area 2,420
Originating Board BRIGHT
Year Built 1989
Annual Tax Amount $2,783
Tax Year 2021
Lot Size 1.000 Acres
Acres 1.0
Property Description
There will be a moment of clarity: after the move, the last box boxed and unboxed, the last picture hung, the last adjustment to the new welcome mat. There will be a moment where the stress and struggle to find a new space, leave an old one, and settle in will be complete… and then you'll know you made the right choice, then you'll feel it...
this is home.
There are plenty of things to love about this property. Much of the home has been remodeled recently with a new modern kitchen, heating and cooling, new roof, new siding, remodeled deck, new baths, the list goes on and on. Each space has been redesigned with a modern eye. The master is large and inviting looking out on trees and garden views. The dining and living spaces open into each other, making entertaining easy. The bedrooms are well placed and give guests space to unwind. The upstairs office gives room to work from home. The new garage is oversized, with a new epoxy floor, allowing room for storage or a workshop and the expansive driveway accommodates a boat or RV with power hook-up. The extra room between the main level and new garage could be a gym or extra living room, the options are endless with custom built-ins and new French doors filling the room with light. The home is private but close to everything: restaurants, shopping, 95, a short drive to Fredericksburg. The architecture of the exterior and the design of the interior tread the fine line between traditional and modern, giving the home warmth but openness, familiarity but uniqueness. It is difficult to describe with enough clarity the amount of individual outdoor spaces the home offers. From the front patio and porch to the new rear deck that looks over an expansive lot, from the pool; open and ready for swimmers to the partially cleared fence rear yard -your options are diverse and each is as thoughtfully imagined and placed into the landscape as the last.
The owners have been wonderful caretakers of this beautiful property. Their hope is that they have created a place where you will be able to breathe out, relax, and say to yourself “This is home,”
Location
State VA
County Stafford
Zoning A2
Rooms
Basement Connecting Stairway, Full, Daylight, Partial, Unfinished
Interior
Interior Features Attic, Breakfast Area, Built-Ins, Carpet, Ceiling Fan(s), Combination Dining/Living, Combination Kitchen/Living, Crown Moldings, Dining Area, Family Room Off Kitchen, Formal/Separate Dining Room, Kitchen - Eat-In, Kitchen - Island, Kitchen - Table Space, Recessed Lighting, Tub Shower, Upgraded Countertops, Walk-in Closet(s), Water Treat System, Window Treatments, Wood Floors
Hot Water Electric
Heating Heat Pump(s)
Cooling Central A/C
Flooring Carpet, Tile/Brick, Wood
Fireplaces Number 1
Fireplaces Type Wood, Mantel(s)
Equipment Dishwasher, Stove, Refrigerator, Freezer, Built-In Microwave, Dryer, Washer, Water Heater
Furnishings No
Fireplace Y
Appliance Dishwasher, Stove, Refrigerator, Freezer, Built-In Microwave, Dryer, Washer, Water Heater
Heat Source Electric
Laundry Basement
Exterior
Exterior Feature Brick, Patio(s), Porch(es), Deck(s)
Parking Features Additional Storage Area, Garage - Front Entry, Garage Door Opener, Oversized, Other
Garage Spaces 7.0
Fence Rear, Wood
Pool Above Ground, Fenced, Vinyl
Water Access N
View Garden/Lawn, Trees/Woods
Roof Type Architectural Shingle
Accessibility None
Porch Brick, Patio(s), Porch(es), Deck(s)
Road Frontage Public
Attached Garage 2
Total Parking Spaces 7
Garage Y
Building
Lot Description Backs to Trees, Landscaping, Partly Wooded, Premium, Rear Yard, Rural, Trees/Wooded
Story 2
Foundation Other
Sewer Septic = # of BR
Water Well
Architectural Style Colonial
Level or Stories 2
Additional Building Above Grade, Below Grade
Structure Type Dry Wall
New Construction N
Schools
School District Stafford County Public Schools
Others
Senior Community No
Tax ID 18K 2 21
Ownership Fee Simple
SqFt Source Assessor
Security Features Exterior Cameras,Electric Alarm,Motion Detectors,Security System,Smoke Detector,Surveillance Sys
Acceptable Financing Cash, Conventional, FHA, VA
Horse Property N
Listing Terms Cash, Conventional, FHA, VA
Financing Cash,Conventional,FHA,VA
Special Listing Condition Standard
Read Less Info
Want to know what your home might be worth? Contact us for a FREE valuation!

Our team is ready to help you sell your home for the highest possible price ASAP

Bought with Kyle Bond • Pearson Smith Realty, LLC
"My job is to find and attract mastery-based agents to the office, protect the culture, and make sure everyone is happy! "
shariesellsrealestate@gmail.com
10321 Southern Maryland Blvd, Dunkirk, MD, 20754, USA







