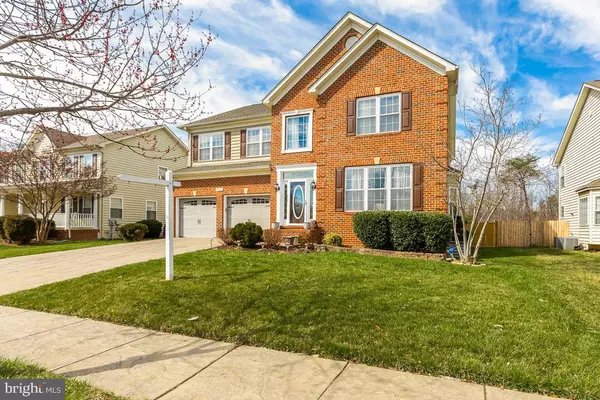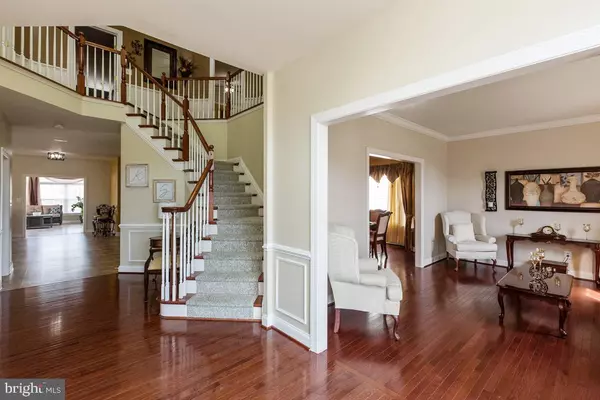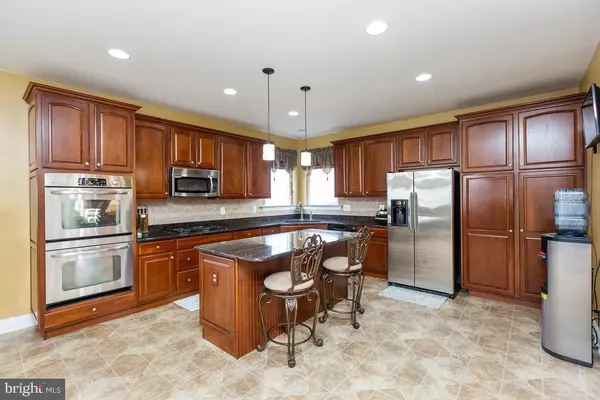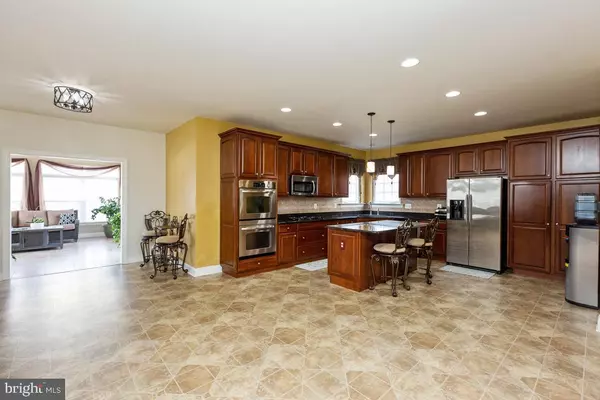$675,000
$639,990
5.5%For more information regarding the value of a property, please contact us for a free consultation.
5 Beds
4 Baths
5,631 SqFt
SOLD DATE : 04/12/2022
Key Details
Sold Price $675,000
Property Type Single Family Home
Sub Type Detached
Listing Status Sold
Purchase Type For Sale
Square Footage 5,631 sqft
Price per Sqft $119
Subdivision North Pointe
MLS Listing ID MDCH2009772
Sold Date 04/12/22
Style Colonial
Bedrooms 5
Full Baths 3
Half Baths 1
HOA Fees $59/qua
HOA Y/N Y
Abv Grd Liv Area 3,798
Originating Board BRIGHT
Year Built 2007
Annual Tax Amount $6,512
Tax Year 2021
Lot Size 8,875 Sqft
Acres 0.2
Property Description
*ALL OFFERS ARE DUE BY MONDAY MARCH 14TH AT 6PM!* This Beautiful Grand well maintained colonial open floor plan spacious 5 bedrooms 3.5 baths is located in the most sought-after North Point Community. This home boasts over 5,600 SQFT and it's move-in ready! The entire home has been freshly painted. Gleaming hardwood flooring throughout the main level, upper level and in the master bedroom. The main level has a separate living and dining room, family room with a gas fireplace and a large sunroom. Enjoy cooking and entertaining in this spacious kitchen featuring stainless appliances and granite countertops with lots of cabinetry. Spacious master bedroom has a sitting room with 2 walk-in closets. The luxurious spa bath contains 2 separate sinks, an oversize shower with a wall mount rainfall shower system and a soaking tub. The fully finished walkout basement has a large rec room, a bedroom, a full bath, a bar to entertain and additional bonus rooms. There's a theatre room w/surround sounds to enjoy those movie nights with your family. It doesn't stop there. Newly installed upper level HVAC system including the outside AC unit. This home also has a deck with a gazebo and a newly purchased hot tub that leads to a very spacious fenced in backyard great for entertaining that backs into trees for privacy. With a 2 car garage and a stamped concrete driveway gives you plenty of space to park. Minutes away to 210 to the District of Columbia (Washington DC), close to shopping and local schools. Dont let this one slip away; make it yours today!!!!
Location
State MD
County Charles
Zoning RL
Rooms
Basement Fully Finished, Walkout Stairs
Interior
Hot Water Natural Gas, Tankless
Heating Heat Pump(s)
Cooling Central A/C
Fireplaces Number 1
Fireplace Y
Heat Source Natural Gas
Laundry Upper Floor
Exterior
Parking Features Garage - Front Entry
Garage Spaces 2.0
Fence Wood
Water Access N
Accessibility None
Attached Garage 2
Total Parking Spaces 2
Garage Y
Building
Story 3
Foundation Concrete Perimeter
Sewer Public Septic
Water Public
Architectural Style Colonial
Level or Stories 3
Additional Building Above Grade, Below Grade
New Construction N
Schools
Elementary Schools William A. Diggs
Middle Schools Theodore G. Davis
High Schools North Point
School District Charles County Public Schools
Others
Senior Community No
Tax ID 0906316301
Ownership Fee Simple
SqFt Source Assessor
Acceptable Financing Conventional, FHA, VA
Listing Terms Conventional, FHA, VA
Financing Conventional,FHA,VA
Special Listing Condition Standard
Read Less Info
Want to know what your home might be worth? Contact us for a FREE valuation!

Our team is ready to help you sell your home for the highest possible price ASAP

Bought with Timothy M Neal • EXP Realty, LLC
"My job is to find and attract mastery-based agents to the office, protect the culture, and make sure everyone is happy! "
shariesellsrealestate@gmail.com
10321 Southern Maryland Blvd, Dunkirk, MD, 20754, USA







