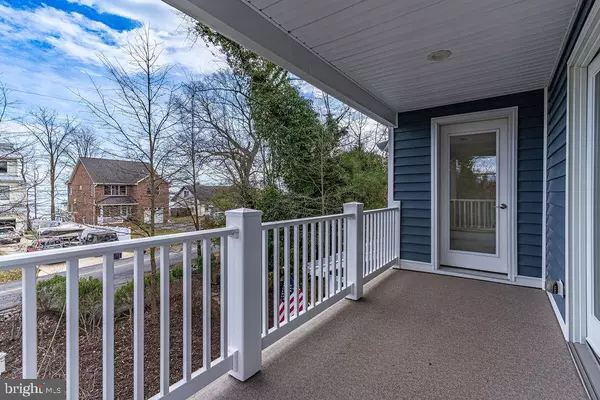$434,900
$434,900
For more information regarding the value of a property, please contact us for a free consultation.
3 Beds
3 Baths
1,797 SqFt
SOLD DATE : 02/13/2023
Key Details
Sold Price $434,900
Property Type Single Family Home
Sub Type Detached
Listing Status Sold
Purchase Type For Sale
Square Footage 1,797 sqft
Price per Sqft $242
Subdivision Patuxent Beach
MLS Listing ID MDSM2011096
Sold Date 02/13/23
Style Craftsman
Bedrooms 3
Full Baths 2
Half Baths 1
HOA Y/N N
Abv Grd Liv Area 1,797
Originating Board BRIGHT
Year Built 2014
Annual Tax Amount $2,654
Tax Year 2022
Lot Size 10,000 Sqft
Acres 0.23
Property Description
Custom Built Home with water views of the Patuxent River and Solomon's Island! Located within walking distance to Boatel California with a boat ramp. The main level offers radiant heated flooring, open floor plan, recessed lighting, built in area for coats and shoes, living/dining room combo, window seat bump out, den, half bath with pocket door, pantry, and storage cabinets. Also located on the main level is the primary bedroom with custom built walk in closet and barn door, laundry area with folding table and storage shelving. The primary bathroom has a walk in shower with custom tile, glass door and a double sink vanity. Beautiful custom maple colored kitchen cabinets with custom drawers, roll out shelves, 2 lazy susan corner cabinets, silestone counters/island, subway tile back splash, under cabinet lighting, and upgraded stainless steel appliances. Lovely wooden stairs and railings lead to the upper level which has access to a large balcony/sun deck overlooking the back yard. Additional primary/private guest room on the upper level with private bathroom, linen closet, large closet, and french doors leading to balcony with water views. There are 2 additional rooms on the upper level - Bedroom # 3 has a walk in closet and access to the water view balcony, connected to a large family room area or play room, you decide. Upgraded siding, maintenance free home, 2x6 construction, double hung vinyl windows, wooden doors throughout, wide interior trim, tankless propane water heater, buried propane tank, nicely landscaped, attached car port with direct access into the kitchen area. Located just minutes from PAX River Naval Air Station, Solomon's Island, and shopping. You will not be disappointed!
Location
State MD
County Saint Marys
Zoning RNC
Direction East
Rooms
Other Rooms Living Room, Primary Bedroom, Bedroom 3, Kitchen, Family Room, Den, Primary Bathroom
Main Level Bedrooms 1
Interior
Interior Features Carpet, Ceiling Fan(s), Combination Dining/Living, Entry Level Bedroom, Floor Plan - Open, Kitchen - Island, Pantry, Recessed Lighting, Tub Shower, Upgraded Countertops, Walk-in Closet(s)
Hot Water Propane, Tankless
Heating Radiant, Heat Pump(s)
Cooling Central A/C, Ceiling Fan(s), Heat Pump(s)
Flooring Carpet, Ceramic Tile, Laminated
Equipment Built-In Microwave, Cooktop, Exhaust Fan, Icemaker, Refrigerator, Washer - Front Loading, Water Heater - Tankless, Stainless Steel Appliances, Oven - Single, Oven - Self Cleaning, Dryer - Front Loading, Dishwasher
Furnishings No
Fireplace N
Window Features Double Hung,Screens,Vinyl Clad
Appliance Built-In Microwave, Cooktop, Exhaust Fan, Icemaker, Refrigerator, Washer - Front Loading, Water Heater - Tankless, Stainless Steel Appliances, Oven - Single, Oven - Self Cleaning, Dryer - Front Loading, Dishwasher
Heat Source Propane - Owned, Electric
Laundry Main Floor
Exterior
Exterior Feature Patio(s), Balconies- Multiple
Garage Spaces 1.0
Utilities Available Propane
Waterfront N
Water Access N
View River
Roof Type Architectural Shingle,Metal
Street Surface Black Top,Gravel
Accessibility None
Porch Patio(s), Balconies- Multiple
Road Frontage Easement/Right of Way
Parking Type Off Street, Attached Carport
Total Parking Spaces 1
Garage N
Building
Story 2
Foundation Slab
Sewer Nitrogen Removal System
Water Private
Architectural Style Craftsman
Level or Stories 2
Additional Building Above Grade, Below Grade
New Construction N
Schools
School District St. Mary'S County Public Schools
Others
Senior Community No
Tax ID 1908177985
Ownership Fee Simple
SqFt Source Assessor
Security Features Smoke Detector
Acceptable Financing Conventional, FHA, VA
Listing Terms Conventional, FHA, VA
Financing Conventional,FHA,VA
Special Listing Condition Standard
Read Less Info
Want to know what your home might be worth? Contact us for a FREE valuation!

Our team is ready to help you sell your home for the highest possible price ASAP

Bought with Poonam Singh • Redfin Corp

"My job is to find and attract mastery-based agents to the office, protect the culture, and make sure everyone is happy! "
shariesellsrealestate@gmail.com
10321 Southern Maryland Blvd, Dunkirk, MD, 20754, USA







