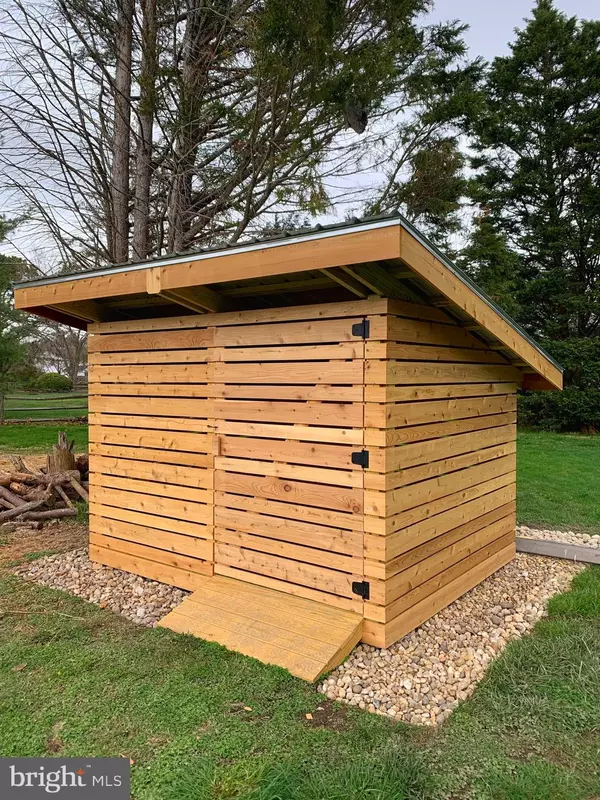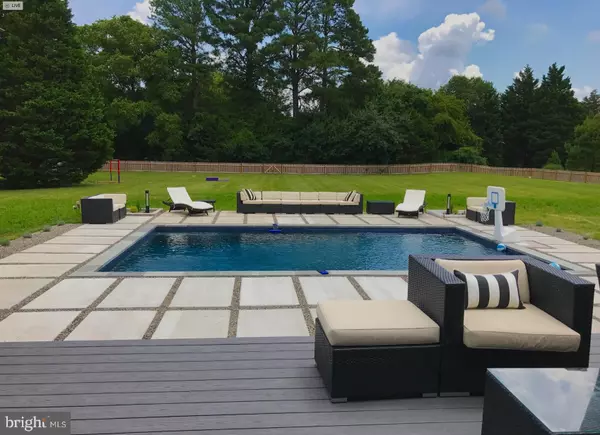$1,180,000
$1,085,000
8.8%For more information regarding the value of a property, please contact us for a free consultation.
4 Beds
4 Baths
2,810 SqFt
SOLD DATE : 04/11/2023
Key Details
Sold Price $1,180,000
Property Type Single Family Home
Sub Type Detached
Listing Status Sold
Purchase Type For Sale
Square Footage 2,810 sqft
Price per Sqft $419
Subdivision Canterbury
MLS Listing ID MDTA2004834
Sold Date 04/11/23
Style Contemporary
Bedrooms 4
Full Baths 3
Half Baths 1
HOA Y/N N
Abv Grd Liv Area 2,810
Originating Board BRIGHT
Year Built 1999
Annual Tax Amount $4,131
Tax Year 2023
Lot Size 2.060 Acres
Acres 2.06
Property Description
Welcome to 6211 Canterbury Dr, Easton, MD, just a minute around the corner from the beautiful Talbot Country Club. Completely renovated in 2016, this luxurious 4 Bedroom 3.5 bathroom modern home on 2+ acres has a functional, open floor plan to suit any family and it is full of high-end finishes.
As you walk into this home, you will immediately notice the quality of craftsmanship put into it. The inviting kitchen just renovated in 2023, features stunning new cabinetry, marble countertops, custom wall moulding, engineered hardwood flooring, Viking range and under-counter microwave, 2-new Fisher Paykel under-mount dishwashers and dual refrigerators, and an extra double wine and beverage fridge. The huge island with solid wood countertop is the perfect centerpiece for gatherings with family and friends as you sit back and enjoy the new highly efficient modern wood stove that was just installed.
The living space is full of natural light emanating from 3 generous french doors with extended transom windows above. The room overlooks the composite maintenance-free deck and outdoor living area which includes an outdoor kitchen with built-in gas grill, and spacious backyard. The star of the back yard of course is the exquisite in-ground pool surrounded by clean hardscape concrete pavers and stones which maintains that overall modern feel of the home. This backyard is truly the ultimate spring and summer entertainment space.
The sizable first floor master suite is right off of the living room. It features his and hers walk-in closets, custom wall moulding, and a stunning master bathroom, which includes a stand alone soaking tub and brand new custom tiled walk-in shower.
Right across the hall you'll find a lovely shiplapped and tiled guest bathroom, and a spacious guest bedroom with a built in sofa that coverts into a Queen bed which WILL convey to the future owner.
Making our way upstairs by way of the winding solid wooden staircase, you will find 2 additional guest bedrooms with plenty of room, sky-lights and good closet space. The second floor also has its own full bathroom, that conveniently features a stackable LG washer and dryer.
Heading back downstairs, we walk through the first floor laundry and mud room, which includes custom built-in shelving and storage and then finally past the well placed and half bathroom.
The 2 car garage features modern aluminum and frosted glass doors with automatic door openers and plenty of extra storage even after cars are parked.
Come see this home as soon as it hits the market. You won’t want to miss out on this one.
Location
State MD
County Talbot
Zoning RESIDENTIAL
Rooms
Main Level Bedrooms 2
Interior
Hot Water Electric
Heating Heat Pump(s)
Cooling Central A/C
Fireplaces Number 1
Heat Source Electric
Laundry Main Floor, Upper Floor
Exterior
Garage Garage - Side Entry
Garage Spaces 2.0
Pool Heated, In Ground
Waterfront N
Water Access N
Accessibility None
Parking Type Attached Garage
Attached Garage 2
Total Parking Spaces 2
Garage Y
Building
Lot Description Backs to Trees, Rear Yard
Story 2
Foundation Block, Slab
Sewer Private Septic Tank
Water Well
Architectural Style Contemporary
Level or Stories 2
Additional Building Above Grade, Below Grade
New Construction N
Schools
School District Talbot County Public Schools
Others
Pets Allowed Y
Senior Community No
Tax ID 2103119386
Ownership Fee Simple
SqFt Source Assessor
Security Features Security System
Acceptable Financing Conventional, Cash
Horse Property N
Listing Terms Conventional, Cash
Financing Conventional,Cash
Special Listing Condition Standard
Pets Description Cats OK, Dogs OK, Size/Weight Restriction
Read Less Info
Want to know what your home might be worth? Contact us for a FREE valuation!

Our team is ready to help you sell your home for the highest possible price ASAP

Bought with Katherine M Christensen • TTR Sotheby's International Realty

"My job is to find and attract mastery-based agents to the office, protect the culture, and make sure everyone is happy! "
shariesellsrealestate@gmail.com
10321 Southern Maryland Blvd, Dunkirk, MD, 20754, USA







