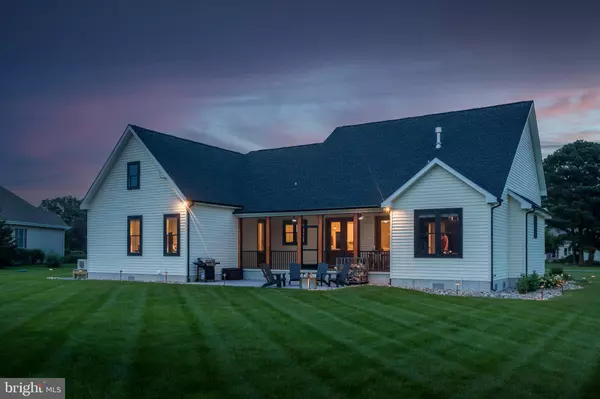$815,000
$865,000
5.8%For more information regarding the value of a property, please contact us for a free consultation.
4 Beds
3 Baths
2,467 SqFt
SOLD DATE : 10/20/2023
Key Details
Sold Price $815,000
Property Type Single Family Home
Sub Type Detached
Listing Status Sold
Purchase Type For Sale
Square Footage 2,467 sqft
Price per Sqft $330
Subdivision Greens At Indian River
MLS Listing ID DESU2045220
Sold Date 10/20/23
Style Coastal,Contemporary
Bedrooms 4
Full Baths 3
HOA Fees $26/ann
HOA Y/N Y
Abv Grd Liv Area 2,467
Originating Board BRIGHT
Year Built 2022
Annual Tax Amount $980
Tax Year 2022
Lot Size 0.630 Acres
Acres 0.63
Lot Dimensions 135.00 x 216.00
Property Description
Live Oak Home Builders takes pride in being a staple in the community, and is award winning Best Custom Home Builder by Coastal Style Magazine!
This coastal farm home, constructed just 8 months ago in December 2022, is a unique gem. Nestled on over half-acre lot with stunning views, it backs up to golf hole 17 and a pond, offering a picturesque setting steps away from Cripple Creek Golf and Country Club. With Bay Colony Marina, Holts Landing State Park, and area beaches just a short ride away, it's the perfect location.
The home boasts various improvements, take moments to review the stunning photo's from the builder, including accent shiplap in the master bedroom and living area, craftsman accents in both downstairs and upstairs bedrooms, and a beautiful accent shiplap wall in the upstairs hallway. Items like custom carpentry closets in all 4 bedrooms and master bath has a 67inch stand alone soaking tub.
Owners saved some added space and one can customize your own bonus room above master bedroom 530 sq ft with electrical already roughed in!
Another excellent feature for a home and this one has encapsulated crawlspace with a dehumidifier can help maintain a dry and healthy environment, which is something many owner's value.
The owners also added some delightful features after construction, like a custom Dog/Puppy Nook, low voltage landscape lighting, an outdoor shower with hot and cold plumbing, a paver walkway and patio, and a propane hookup for a quick connection grill. Plus, the property has irrigation with a rain sensor, sod with soil and grading, and additional stone parking pad for convenience.
The community comes with low HOA fees and borders Cripple Creek Golf & Country Club, offering an opportunity to join and enjoy access to a variety of golf and social memberships, including an in-ground pool and clubhouse. Alternatively, you can install your own pool on the property.
If you're in the market for a truly exceptional home this is the one. Don't miss out on this fantastic opportunity! We have on file a pre listing home inspection for qualified buyers - completed by Pro-Spect.
Location
State DE
County Sussex
Area Baltimore Hundred (31001)
Zoning AR-2
Rooms
Other Rooms Bedroom 4, Bonus Room
Main Level Bedrooms 4
Interior
Interior Features Breakfast Area, Built-Ins, Carpet, Ceiling Fan(s), Combination Kitchen/Dining, Floor Plan - Open, Pantry, Upgraded Countertops, Wainscotting, Walk-in Closet(s)
Hot Water Propane, Electric
Heating Heat Pump(s)
Cooling Central A/C, Zoned
Fireplaces Number 1
Fireplaces Type Gas/Propane, Mantel(s), Wood
Equipment Dishwasher, Disposal, Cooktop, Dryer, Exhaust Fan, Icemaker, Microwave, Refrigerator, Stove, Water Heater
Furnishings No
Fireplace Y
Appliance Dishwasher, Disposal, Cooktop, Dryer, Exhaust Fan, Icemaker, Microwave, Refrigerator, Stove, Water Heater
Heat Source Electric, Propane - Leased
Laundry Main Floor
Exterior
Exterior Feature Patio(s), Enclosed, Porch(es)
Garage Garage - Side Entry, Garage Door Opener
Garage Spaces 6.0
Utilities Available Propane, Cable TV
Waterfront N
Water Access N
View Golf Course, Pond
Accessibility None
Porch Patio(s), Enclosed, Porch(es)
Parking Type Detached Garage
Total Parking Spaces 6
Garage Y
Building
Lot Description Open, Other
Story 2
Foundation Crawl Space
Sewer Public Sewer
Water Public
Architectural Style Coastal, Contemporary
Level or Stories 2
Additional Building Above Grade, Below Grade
New Construction N
Schools
Elementary Schools Lord Baltimore
Middle Schools Selbyville
High Schools Sussex Central
School District Indian River
Others
Senior Community No
Tax ID 134-07.00-277.00
Ownership Fee Simple
SqFt Source Assessor
Special Listing Condition Standard
Read Less Info
Want to know what your home might be worth? Contact us for a FREE valuation!

Our team is ready to help you sell your home for the highest possible price ASAP

Bought with Richard A Trott Jr • RE/MAX Realty Group Rehoboth

"My job is to find and attract mastery-based agents to the office, protect the culture, and make sure everyone is happy! "
shariesellsrealestate@gmail.com
10321 Southern Maryland Blvd, Dunkirk, MD, 20754, USA







