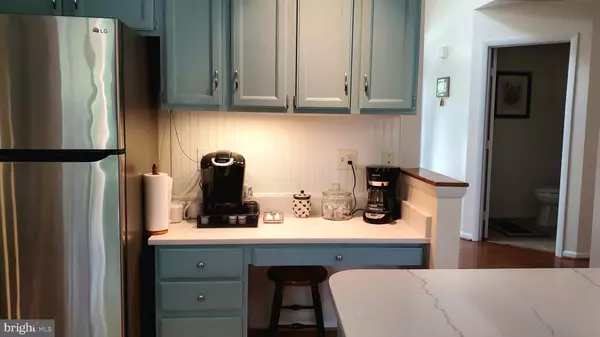$599,000
$599,000
For more information regarding the value of a property, please contact us for a free consultation.
4 Beds
3 Baths
2,553 SqFt
SOLD DATE : 10/31/2023
Key Details
Sold Price $599,000
Property Type Single Family Home
Sub Type Detached
Listing Status Sold
Purchase Type For Sale
Square Footage 2,553 sqft
Price per Sqft $234
Subdivision Sequoia Estates
MLS Listing ID VAPW2057716
Sold Date 10/31/23
Style Contemporary
Bedrooms 4
Full Baths 2
Half Baths 1
HOA Fees $41/qua
HOA Y/N Y
Abv Grd Liv Area 2,306
Originating Board BRIGHT
Year Built 1992
Annual Tax Amount $5,590
Tax Year 2023
Lot Size 0.459 Acres
Acres 0.46
Property Description
STUNNING CONTEMPORARY, NESTLED WITHIN SEQUOIA ESTATES...THIS HOME PRESENTS 3-LEVELS, 4 BEDROOMS , 2.5 BATHS AND 2 FIREPLACES...AS YOU APPROACH YOU WILL SEE A STONE FACADE AND COVERED PORCH...UPON ENTERING YOU ARE GREETED BY CATHEDRAL CEILINGS, AND GLEAMING HARDWOODS...TOWARDS YOUR RIGHT, YOU WILL SEE A TWO STORY LIVING ROOM AND SEPARATE DINING ROOM...IN THE REAR YOU WILL DISCOVER A BREATHTAKING KITCHEN AND FAMILY ROOM SETTING (IDEAL FOR ENTERTAINING)...UPGRADED KITCHEN FEATURES INCLUDE NEW QUARTZ COUNTERTOPS, HARDWOOD FLOORING, APPLIANCES AND A COFFEE BAR...LARGE FAMILY ROOM OFFERS OVERSIZED WINDOWS AND A COZY FIREPLACE...AN OPEN STAIRCASE LEADS TO THE UPPER LEVEL WHERE THE PRIMARY BEDROOM PRESENTS, VAULTED CEILING ( WITH A FAN ), DELUXE BATH (WITH LARGE SOAKING TUB AND DUAL SINKS), WALK-IN CLOSET AND A GAS FIREPLACE... THERE ARE ALSO 3 ADDITIONAL BEDROOMS AND A LARGE HALL BATH ( WITH DUAL SINKS)...GOING BACK TOWARDS THE KITCHEN, YOU WILL FIND, SLIDING GLASS DOORS THAT LEAD YOU TO AN AMAZING FULL LENGTH, TWO TIER, TREX DECK WITH HOT TUB AND GAZEBO... AN INCREDIBLE WOODED LANDSCAPE, AWAITS YOU, AND WILL ENTICE YOU, TO STOP, ENGAGE, AND ABSORB THE SCENERY ..RECENT UPGRADES INCLUDE THE ROOF, BOTH HVAC SYSTEMS, A HOT WATER HEATER, GARAGE DOOR, AND NEW INSULATION HAS BEEN INSTALLED IN THE ATTIC AND BASEMENT...THE LAUNDRY ROOM IS LOCATED ON THE MAIN LEVEL...COME SEE THIS GEM AND MAKE IT YOURS!!!
Location
State VA
County Prince William
Zoning A1
Rooms
Other Rooms Living Room, Dining Room, Primary Bedroom, Bedroom 2, Bedroom 3, Bedroom 4, Kitchen, Family Room, Basement, Foyer, Laundry, Other, Workshop
Basement Unfinished, Rough Bath Plumb, Sump Pump
Interior
Interior Features Family Room Off Kitchen, Kitchen - Table Space, Dining Area, Chair Railings, Crown Moldings, Primary Bath(s), Floor Plan - Open
Hot Water Natural Gas
Heating Forced Air
Cooling Ceiling Fan(s), Central A/C
Flooring Carpet, Hardwood
Fireplaces Number 2
Fireplaces Type Gas/Propane
Equipment Dishwasher, Disposal, Icemaker, Oven/Range - Electric, Refrigerator, Built-In Microwave, Dryer, Exhaust Fan, Washer
Fireplace Y
Window Features Bay/Bow,Double Pane,Palladian
Appliance Dishwasher, Disposal, Icemaker, Oven/Range - Electric, Refrigerator, Built-In Microwave, Dryer, Exhaust Fan, Washer
Heat Source Natural Gas
Laundry Main Floor
Exterior
Exterior Feature Deck(s)
Garage Garage Door Opener, Garage - Front Entry
Garage Spaces 4.0
Fence Partially
Utilities Available Cable TV Available
Waterfront N
Water Access N
View Trees/Woods
Roof Type Asphalt
Accessibility None
Porch Deck(s)
Parking Type Attached Garage, Driveway, On Street
Attached Garage 2
Total Parking Spaces 4
Garage Y
Building
Lot Description Backs to Trees, Landscaping, Trees/Wooded
Story 3
Foundation Concrete Perimeter
Sewer Public Sewer
Water Public
Architectural Style Contemporary
Level or Stories 3
Additional Building Above Grade, Below Grade
Structure Type 2 Story Ceilings,Dry Wall,Vaulted Ceilings
New Construction N
Schools
School District Prince William County Public Schools
Others
HOA Fee Include Common Area Maintenance,Snow Removal,Trash
Senior Community No
Tax ID 8191-80-4669
Ownership Fee Simple
SqFt Source Assessor
Acceptable Financing Cash, Conventional, FHA, VA
Listing Terms Cash, Conventional, FHA, VA
Financing Cash,Conventional,FHA,VA
Special Listing Condition Standard
Read Less Info
Want to know what your home might be worth? Contact us for a FREE valuation!

Our team is ready to help you sell your home for the highest possible price ASAP

Bought with Leticia E Gattas • Samson Properties

"My job is to find and attract mastery-based agents to the office, protect the culture, and make sure everyone is happy! "
shariesellsrealestate@gmail.com
10321 Southern Maryland Blvd, Dunkirk, MD, 20754, USA







