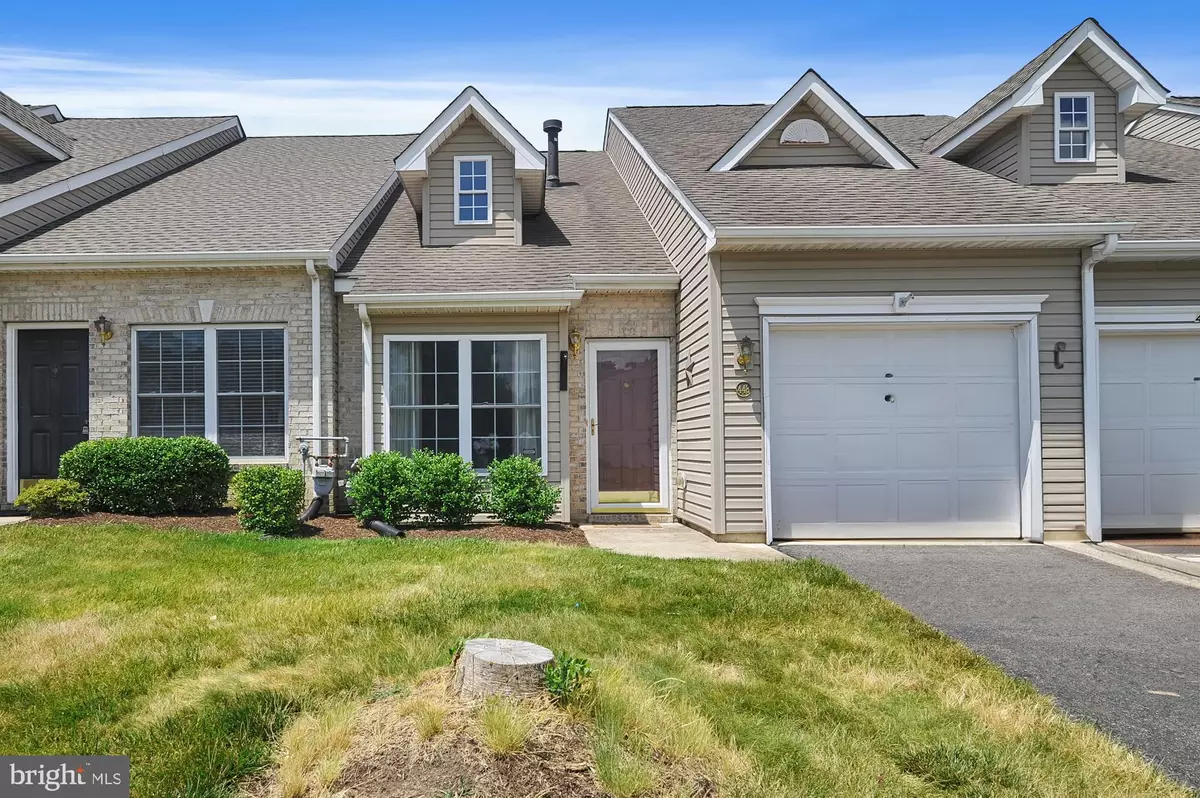$315,000
$315,000
For more information regarding the value of a property, please contact us for a free consultation.
2 Beds
2 Baths
1,425 SqFt
SOLD DATE : 08/30/2024
Key Details
Sold Price $315,000
Property Type Townhouse
Sub Type Interior Row/Townhouse
Listing Status Sold
Purchase Type For Sale
Square Footage 1,425 sqft
Price per Sqft $221
Subdivision Crossings At Chris
MLS Listing ID DENC2063676
Sold Date 08/30/24
Style Colonial
Bedrooms 2
Full Baths 2
HOA Fees $160/mo
HOA Y/N Y
Abv Grd Liv Area 1,425
Originating Board BRIGHT
Year Built 2006
Annual Tax Amount $2,314
Tax Year 2022
Lot Size 3,049 Sqft
Acres 0.07
Lot Dimensions 0.00 x 0.00
Property Description
Cozy and elegant is the right word to describe to this absolutely gorgeous home. This house comes with unique features, including a 2-story layout and a spacious family room. On the first floor, you'll find a luxurious 5-star bedroom. There's a sliding door leading to the backyard. Additionally, inside, you can enjoy a Jacuzzi hot tub and a standing shower. The kitchen is updated with modern amenities. Upstairs, you'll discover a beautiful private area with a bedroom, a large loft, and a closet, all designed for your needs and comfort. This home is situated in a welcoming 55+ community, offering both comfort and sophistication.
The backyard provides out door relaxation and family enjoyment, this home is proximal to major high ways , medical facilities, shopping centers and more, book your now to make this lovely property your new home.
Location
State DE
County New Castle
Area Newark/Glasgow (30905)
Zoning ST
Rooms
Other Rooms Bedroom 2, Bedroom 1
Main Level Bedrooms 1
Interior
Interior Features Carpet
Hot Water Electric
Heating Central
Cooling Central A/C
Flooring Carpet, Laminated
Equipment Dishwasher, Dryer, Oven - Single, Refrigerator, Stove, Washer
Fireplace N
Window Features Double Pane
Appliance Dishwasher, Dryer, Oven - Single, Refrigerator, Stove, Washer
Heat Source Electric
Laundry Common
Exterior
Exterior Feature Patio(s)
Garage Garage - Front Entry
Garage Spaces 1.0
Utilities Available Electric Available, Water Available
Waterfront N
Water Access N
Roof Type Shingle
Accessibility None
Porch Patio(s)
Road Frontage City/County
Parking Type Parking Garage
Total Parking Spaces 1
Garage Y
Building
Story 2
Foundation Block
Sewer Public Sewer
Water Community
Architectural Style Colonial
Level or Stories 2
Additional Building Above Grade, Below Grade
Structure Type 2 Story Ceilings,Dry Wall
New Construction N
Schools
High Schools Christiana
School District Christina
Others
HOA Fee Include Lawn Maintenance,Snow Removal,Trash,Common Area Maintenance
Senior Community Yes
Age Restriction 55
Tax ID 10-033.10-918
Ownership Fee Simple
SqFt Source Assessor
Acceptable Financing Cash, FHA, VA, Conventional
Listing Terms Cash, FHA, VA, Conventional
Financing Cash,FHA,VA,Conventional
Special Listing Condition Standard
Read Less Info
Want to know what your home might be worth? Contact us for a FREE valuation!

Our team is ready to help you sell your home for the highest possible price ASAP

Bought with VAIDRA JOHNSON • BHHS Fox & Roach-Concord

"My job is to find and attract mastery-based agents to the office, protect the culture, and make sure everyone is happy! "
shariesellsrealestate@gmail.com
10321 Southern Maryland Blvd, Dunkirk, MD, 20754, USA







