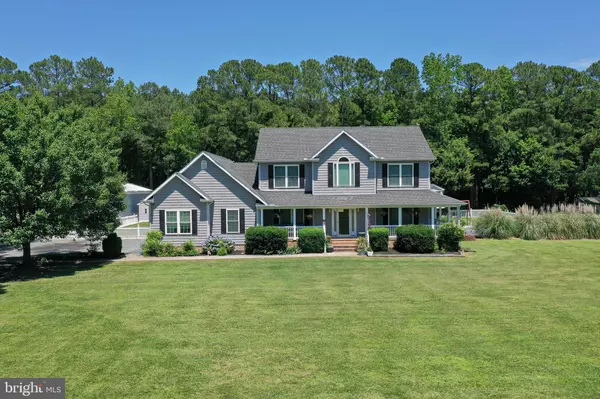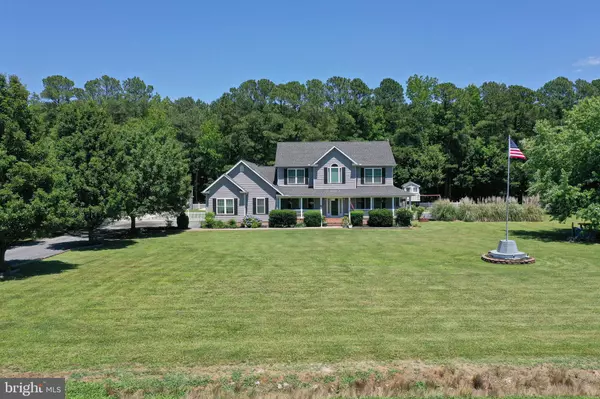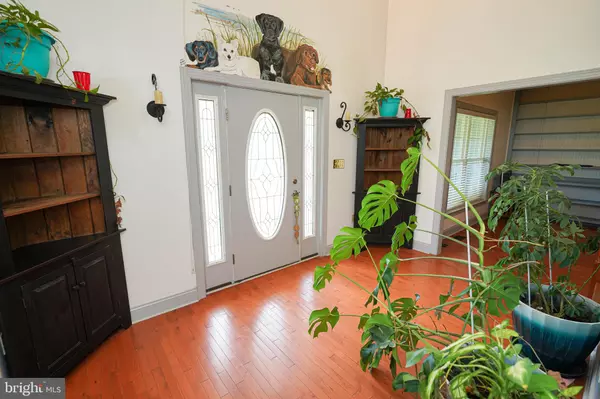$452,000
$474,900
4.8%For more information regarding the value of a property, please contact us for a free consultation.
3 Beds
3 Baths
2,540 SqFt
SOLD DATE : 09/05/2024
Key Details
Sold Price $452,000
Property Type Single Family Home
Sub Type Detached
Listing Status Sold
Purchase Type For Sale
Square Footage 2,540 sqft
Price per Sqft $177
Subdivision Evans Estates
MLS Listing ID MDSO2004714
Sold Date 09/05/24
Style Contemporary,Colonial
Bedrooms 3
Full Baths 2
Half Baths 1
HOA Y/N N
Abv Grd Liv Area 2,540
Originating Board BRIGHT
Year Built 2005
Annual Tax Amount $3,204
Tax Year 2024
Lot Size 2.000 Acres
Acres 2.0
Lot Dimensions 0.00 x 0.00
Property Description
Welcome home to 27465 Evans Drive, located in rural Marion Station. This custom-built, lovingly maintained one-owner home is waiting for it's next owners to come and introduce themselves!
You're greeted with a stately avenue-style gravel driveway, lined with mature trees, leading up to a well manicured landscape-enveloped American Colonial Revival style home, complete with a flagstone adorned semi-wraparound covered porch. Upon entry, you'll be met with a spacious foyer, overlooked by a staircase and upstairs loft area. Off the foyer you'll find a large den, equipped with ample built-in shelving, perfect for a home-office area, reading room, or media room, storage already included!
Opposite of the den, you'll find another living room off the foyer, that leads into additional flex space off the kitchen/dining area, featuring a brick surround and wood stove, perfect for saving on utilities in the winter months! The kitchen features a healthy amount of cabinet and counter space, with an island, and a butlers pantry to ensure plenty of storage for you home-cooking enthusiasts! Off the kitchen you'll find a spacious utility room withoutfitted with laundry, storage closet, cabinets, and folding station countertop!
Upstairs you'll find 3 bedrooms, one being a large owners suite with ensuite bathroom. Ensuite bathroom features two separate vanities for plenty of elbow room for those busy mornings getting ready to conquer the day. The ensuite bathroom also featuers a large jetted soaking up, custom stone/tile walk-in shower, and walk-in closet access from the bathroom. All bedroom closets are equipped with custom storage shelving systems, perfect for maintaining organization.
For those looking for an extensive outdoor entertaining area, look no further! This home has a screened-in porch that leads out to a backyard encompassed with a white vinyl picket fence, expansive rear patio setup, with a built-in propane grill, covered hot-tub, bench accented with planter boxes and umbrella slot, all overlooking the in-ground vinyl saltwater pool!
The property also features a 25x50 pole building with stone floor, storage loft, and sliding barn door. Next to the pole building you'll find an additional detached 1 car garage, with a separate finished area perfect for a man-cave, she-shed, or climate controlled storage(currently equipped with wall heater and window AC unit)! The possibilities are endless, just bring your imagination and make this property YOUR oasis!
Located on a no-thru street, minutes away from the crabbing capital of the world Crisfield MD, this home is less than an hour from Salisbury, Pocomoke, and Chincoteague VA, all featuring shopping, dining, healthcare, and recreational activities, and just over an hours drive to Maryland and Delaware beaches! Call today for your own private showing!
Location
State MD
County Somerset
Area Somerset West Of Rt-13 (20-01)
Zoning A
Interior
Interior Features Butlers Pantry, Crown Moldings, Family Room Off Kitchen, Stove - Wood, Water Treat System, WhirlPool/HotTub
Hot Water Tankless, Propane
Heating Forced Air
Cooling Central A/C
Flooring Ceramic Tile, Hardwood, Laminate Plank, Vinyl
Equipment Built-In Microwave, Dishwasher, Dryer, Oven/Range - Gas, Refrigerator, Water Conditioner - Owned, Water Heater - Tankless
Fireplace N
Window Features Double Pane
Appliance Built-In Microwave, Dishwasher, Dryer, Oven/Range - Gas, Refrigerator, Water Conditioner - Owned, Water Heater - Tankless
Heat Source Propane - Leased
Laundry Has Laundry, Lower Floor
Exterior
Parking Features Additional Storage Area, Inside Access
Garage Spaces 15.0
Fence Vinyl, Picket
Pool In Ground, Saltwater, Vinyl
Water Access N
Roof Type Architectural Shingle
Accessibility 2+ Access Exits
Attached Garage 2
Total Parking Spaces 15
Garage Y
Building
Story 2
Foundation Block, Crawl Space
Sewer On Site Septic
Water Well
Architectural Style Contemporary, Colonial
Level or Stories 2
Additional Building Above Grade, Below Grade
Structure Type Dry Wall,Vaulted Ceilings
New Construction N
Schools
School District Somerset County Public Schools
Others
Senior Community No
Tax ID 2008161720
Ownership Fee Simple
SqFt Source Assessor
Security Features Monitored,Exterior Cameras
Acceptable Financing Cash, Conventional, FHA, VA
Horse Property N
Listing Terms Cash, Conventional, FHA, VA
Financing Cash,Conventional,FHA,VA
Special Listing Condition Standard
Read Less Info
Want to know what your home might be worth? Contact us for a FREE valuation!

Our team is ready to help you sell your home for the highest possible price ASAP

Bought with Norman J Knight • ERA Martin Associates
"My job is to find and attract mastery-based agents to the office, protect the culture, and make sure everyone is happy! "
shariesellsrealestate@gmail.com
10321 Southern Maryland Blvd, Dunkirk, MD, 20754, USA







