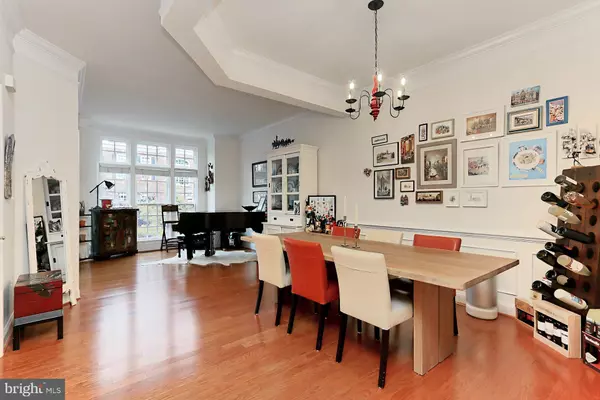$900,000
$899,950
For more information regarding the value of a property, please contact us for a free consultation.
4 Beds
4 Baths
2,316 SqFt
SOLD DATE : 10/15/2024
Key Details
Sold Price $900,000
Property Type Townhouse
Sub Type Interior Row/Townhouse
Listing Status Sold
Purchase Type For Sale
Square Footage 2,316 sqft
Price per Sqft $388
Subdivision Fairfax Gateway
MLS Listing ID VAFX2202466
Sold Date 10/15/24
Style Colonial
Bedrooms 4
Full Baths 3
Half Baths 1
HOA Fees $188/mo
HOA Y/N Y
Abv Grd Liv Area 2,316
Originating Board BRIGHT
Year Built 2005
Annual Tax Amount $8,761
Tax Year 2024
Lot Size 1,968 Sqft
Acres 0.05
Property Description
If you are looking for a spacious quality home in the perfect location -- you have found it! Welcome home to 4353 Patriot Park Ct. nestled in a wonderful neighborhood in the Oak View ES, Frost MS, & Woodson HS school pyramid. This sunlit 2-car garage townhome located in the heart of Fairfax has 4 bedrooms, 3.5 baths. The main and upper level with gleaming hardwood floors and floor-to-ceiling windows which provide lots of natural sunlight is a rare find. An incredible open floor plan with flexible space - the large kitchen is extended with the adjoining family room and fireplace. Plus the eat-in-kitchen space with a sliding glass door to the deck make entertaining and grilling a snap. At home office/den/4th bedroom on the main level will solve any spacing needs. Convenient main-level powder room with pedestal sink. The upper-level primary suite with an updated bathroom and a new glass-enclosed shower (2023) featuring heated flooring! Two additional large bedrooms, a renovated hall bathroom (2022), and the convenience of the laundry room w/ cabinet space to complete the upper level. The walk-out lower level offers a spacious recreation room ready for game day or movie night, and a full bath perfect for all of your housing needs.
So much to do and enjoy in downtown Fairfax City. Dine at any number of restaurants, ride the CUE Bus to the Vienna Metro station or around town! Take part in Fairfax City's parade, seasonal activities, the fall festival (https://www.fairfaxva.gov/government/parks-recreation/special-events/fall-festival), splash pad, and weekend events that are enjoyable for all ages. Everything you are looking for, you have found it here.
Welcome home!
New Water Heater 2024; Primary bathroom shower was renovated 2023; Upstairs hall bath renovation 2022; New hardwood flooring main level 2022; New dishwasher 2022; New lower level carpet 2022
Location
State VA
County Fairfax
Zoning 312
Rooms
Other Rooms Living Room, Dining Room, Primary Bedroom, Bedroom 2, Bedroom 3, Kitchen, Family Room, Breakfast Room, Laundry, Office, Primary Bathroom, Full Bath
Basement Daylight, Full, Fully Finished, Walkout Level, Outside Entrance, Rear Entrance, Windows
Main Level Bedrooms 1
Interior
Interior Features Attic, Breakfast Area, Kitchen - Island, Primary Bath(s), Chair Railings, Crown Moldings, Kitchen - Table Space, Pantry, Recessed Lighting, Walk-in Closet(s)
Hot Water Natural Gas
Heating Forced Air
Cooling Central A/C
Flooring Hardwood, Carpet
Fireplaces Number 1
Fireplaces Type Mantel(s), Screen
Equipment Cooktop, Dishwasher, Disposal, Oven - Wall, Refrigerator, Built-In Microwave, Oven - Single, Stainless Steel Appliances
Fireplace Y
Window Features Transom
Appliance Cooktop, Dishwasher, Disposal, Oven - Wall, Refrigerator, Built-In Microwave, Oven - Single, Stainless Steel Appliances
Heat Source Natural Gas
Laundry Upper Floor
Exterior
Exterior Feature Deck(s)
Garage Garage - Front Entry, Inside Access
Garage Spaces 4.0
Utilities Available Cable TV
Amenities Available Common Grounds
Waterfront N
Water Access N
Roof Type Composite
Accessibility None
Porch Deck(s)
Parking Type Attached Garage, Driveway
Attached Garage 2
Total Parking Spaces 4
Garage Y
Building
Story 3
Foundation Slab
Sewer Public Sewer
Water Public
Architectural Style Colonial
Level or Stories 3
Additional Building Above Grade, Below Grade
Structure Type Vaulted Ceilings
New Construction N
Schools
Elementary Schools Oak View
Middle Schools Frost
High Schools Woodson
School District Fairfax County Public Schools
Others
HOA Fee Include Snow Removal,Common Area Maintenance,Trash,Lawn Care Front,Lawn Care Rear
Senior Community No
Tax ID 0574 18 0013
Ownership Fee Simple
SqFt Source Assessor
Special Listing Condition Standard
Read Less Info
Want to know what your home might be worth? Contact us for a FREE valuation!

Our team is ready to help you sell your home for the highest possible price ASAP

Bought with Sunny Y Lee • NBI Realty, LLC

"My job is to find and attract mastery-based agents to the office, protect the culture, and make sure everyone is happy! "
shariesellsrealestate@gmail.com
10321 Southern Maryland Blvd, Dunkirk, MD, 20754, USA







