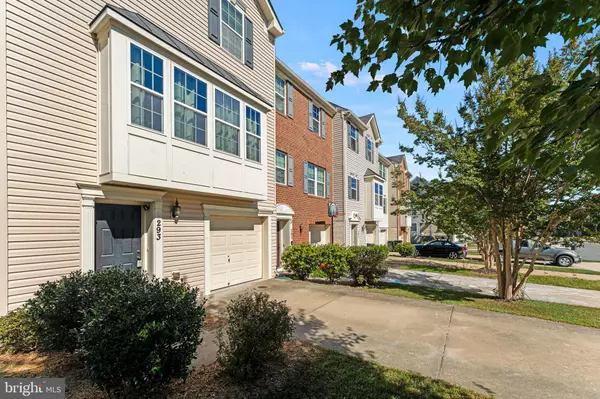$445,000
$449,900
1.1%For more information regarding the value of a property, please contact us for a free consultation.
3 Beds
3 Baths
1,708 SqFt
SOLD DATE : 11/20/2024
Key Details
Sold Price $445,000
Property Type Townhouse
Sub Type End of Row/Townhouse
Listing Status Sold
Purchase Type For Sale
Square Footage 1,708 sqft
Price per Sqft $260
Subdivision Woodstream
MLS Listing ID VAST2033396
Sold Date 11/20/24
Style Traditional
Bedrooms 3
Full Baths 2
Half Baths 1
HOA Fees $92/mo
HOA Y/N Y
Abv Grd Liv Area 1,340
Originating Board BRIGHT
Year Built 2012
Annual Tax Amount $2,526
Tax Year 2022
Lot Size 4,534 Sqft
Acres 0.1
Property Description
Prime location just off I-95 and minutes from shopping and conveniences! Situated in the sought-after Woodstream community, this end-unit townhome offers fantastic amenities including a clubhouse, pool, tot lots, basketball courts, and more. The home features a spacious, private fenced area with access to a walk-out basement, plus a one-car garage and an extended concrete driveway allowing for TWO cars.
Inside, the basement boasts a large recreation room that opens to the backyard. The perks of this end unit truly shine—natural light floods the second level as you ascend the stairs, with expansive windows creating a bright and inviting atmosphere. The open floor plan showcases brand-new flooring throughout the spacious living area, accentuated by a bay window that enhances its generous layout.
The kitchen is designed for both style and functionality, featuring expansive granite countertops that offer ample workspace, complemented by a center island perfect for meal prep and casual dining. New appliances, including a refrigerator and microwave, add a modern touch, while a convenient pantry provides additional storage. A sliding door opens directly to the deck, seamlessly blending indoor and outdoor living spaces.
The third floor is home to 3 spacious bedrooms, offering comfort and privacy for all. The highlight is the primary suite, which features a roomy walk-in closet and an en-suite bath with elegant fixtures, creating a private retreat. Two additional well-sized bedrooms provide ample closet space and share a conveniently located hall bath, perfect for family members or guests. Don't miss this one!
Location
State VA
County Stafford
Zoning R2
Rooms
Basement Daylight, Full, Garage Access, Fully Finished
Interior
Interior Features Ceiling Fan(s), Bathroom - Tub Shower, Family Room Off Kitchen, Floor Plan - Open, Kitchen - Table Space, Kitchen - Island, Primary Bath(s), Window Treatments
Hot Water Electric
Heating Heat Pump(s)
Cooling Central A/C
Equipment Built-In Microwave, Dishwasher, Disposal, Dryer, Refrigerator, Oven/Range - Electric, Washer, Water Heater
Furnishings No
Fireplace N
Appliance Built-In Microwave, Dishwasher, Disposal, Dryer, Refrigerator, Oven/Range - Electric, Washer, Water Heater
Heat Source Electric
Laundry Lower Floor, Dryer In Unit, Washer In Unit
Exterior
Parking Features Garage - Front Entry, Inside Access
Garage Spaces 3.0
Fence Fully, Privacy, Wood
Water Access N
Accessibility None
Attached Garage 1
Total Parking Spaces 3
Garage Y
Building
Story 3
Foundation Permanent
Sewer Public Sewer
Water Public
Architectural Style Traditional
Level or Stories 3
Additional Building Above Grade, Below Grade
New Construction N
Schools
School District Stafford County Public Schools
Others
HOA Fee Include Common Area Maintenance
Senior Community No
Tax ID 21Z 2A 274A
Ownership Fee Simple
SqFt Source Assessor
Acceptable Financing Cash, Conventional, FHA, USDA, VA, VHDA
Horse Property N
Listing Terms Cash, Conventional, FHA, USDA, VA, VHDA
Financing Cash,Conventional,FHA,USDA,VA,VHDA
Special Listing Condition Standard
Read Less Info
Want to know what your home might be worth? Contact us for a FREE valuation!

Our team is ready to help you sell your home for the highest possible price ASAP

Bought with Paul K Almeida • Pearson Smith Realty LLC
"My job is to find and attract mastery-based agents to the office, protect the culture, and make sure everyone is happy! "
shariesellsrealestate@gmail.com
10321 Southern Maryland Blvd, Dunkirk, MD, 20754, USA







