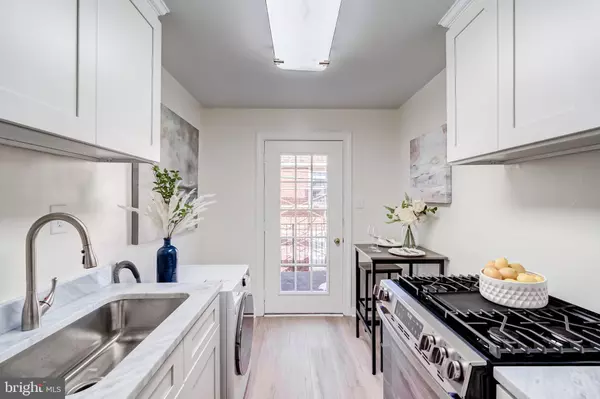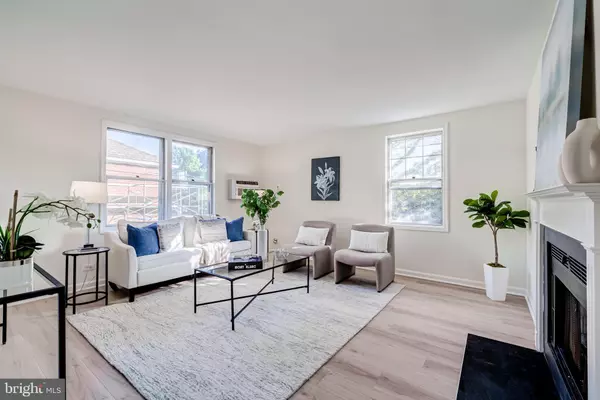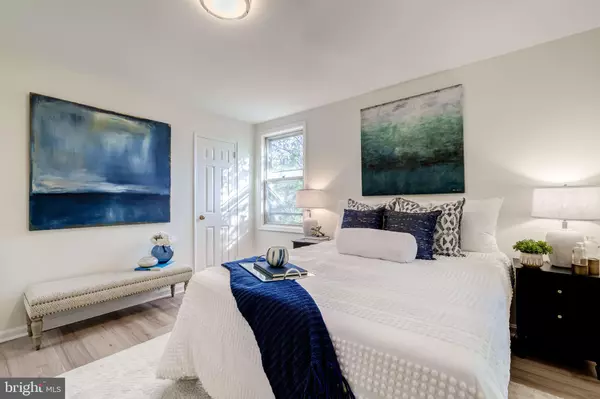$275,000
$275,000
For more information regarding the value of a property, please contact us for a free consultation.
1 Bed
1 Bath
651 SqFt
SOLD DATE : 11/26/2024
Key Details
Sold Price $275,000
Property Type Condo
Sub Type Condo/Co-op
Listing Status Sold
Purchase Type For Sale
Square Footage 651 sqft
Price per Sqft $422
Subdivision Arlington Oaks
MLS Listing ID VAAR2049538
Sold Date 11/26/24
Style Unit/Flat
Bedrooms 1
Full Baths 1
Condo Fees $487/mo
HOA Y/N N
Abv Grd Liv Area 651
Originating Board BRIGHT
Year Built 1940
Annual Tax Amount $2,337
Tax Year 2024
Property Description
Welcome to 110 N George Mason Dr, #4, a bright, fully renovated 1 bedroom, 1 bathroom unit in Arlington Oaks condo community. No detail has been overlooked in the updates made to this beautiful unit - from the wide plank hardwood floor that runs throughout the space to the beautifully tiled walk-in shower - spending time in your home will always be an enjoyable experience. Prepare a delicious meal on your gas stove using all of the wonderful ingredients that can be stored in the ample storage on either side of the kitchen. The kitchen also connects to the private outdoor balcony, which is large enough to entertain guests. In the main living space, you can relax by the fire and host loved ones for a meal. Both the living room and bedroom have natural light streaming in from two exposures! The spacious bedroom will be the perfect place to unwind after a busy day. Arlington Oaks is conveniently located minutes away from Rt 50 and less than a mile from Ballston for access to metro, dining, and more! The community includes a fitness room and party room for residents to enjoy.
Location
State VA
County Arlington
Zoning RA8-18
Rooms
Other Rooms Living Room, Primary Bedroom, Kitchen, Breakfast Room, Primary Bathroom
Main Level Bedrooms 1
Interior
Interior Features Upgraded Countertops, Bathroom - Walk-In Shower, Breakfast Area, Combination Dining/Living, Entry Level Bedroom, Floor Plan - Open, Kitchen - Galley, Dining Area, Kitchen - Eat-In, Kitchen - Table Space
Hot Water Natural Gas
Heating Radiant
Cooling Ceiling Fan(s), Wall Unit
Fireplaces Number 1
Fireplaces Type Gas/Propane
Equipment Oven/Range - Gas, Dishwasher, Stainless Steel Appliances, Washer, Dryer, Refrigerator
Fireplace Y
Appliance Oven/Range - Gas, Dishwasher, Stainless Steel Appliances, Washer, Dryer, Refrigerator
Heat Source Natural Gas
Laundry Dryer In Unit, Washer In Unit
Exterior
Exterior Feature Balcony
Amenities Available Fitness Center, Party Room
Water Access N
View Courtyard, Garden/Lawn
Accessibility None
Porch Balcony
Garage N
Building
Story 1
Unit Features Garden 1 - 4 Floors
Sewer Public Sewer
Water Public
Architectural Style Unit/Flat
Level or Stories 1
Additional Building Above Grade, Below Grade
New Construction N
Schools
School District Arlington County Public Schools
Others
Pets Allowed Y
HOA Fee Include Heat,Management,Reserve Funds,Snow Removal,Water,Sewer
Senior Community No
Tax ID 20-026-282
Ownership Condominium
Special Listing Condition Standard
Pets Allowed Cats OK, Dogs OK
Read Less Info
Want to know what your home might be worth? Contact us for a FREE valuation!

Our team is ready to help you sell your home for the highest possible price ASAP

Bought with Jessica L. Boisseau • Keller Williams Realty
"My job is to find and attract mastery-based agents to the office, protect the culture, and make sure everyone is happy! "
shariesellsrealestate@gmail.com
10321 Southern Maryland Blvd, Dunkirk, MD, 20754, USA







