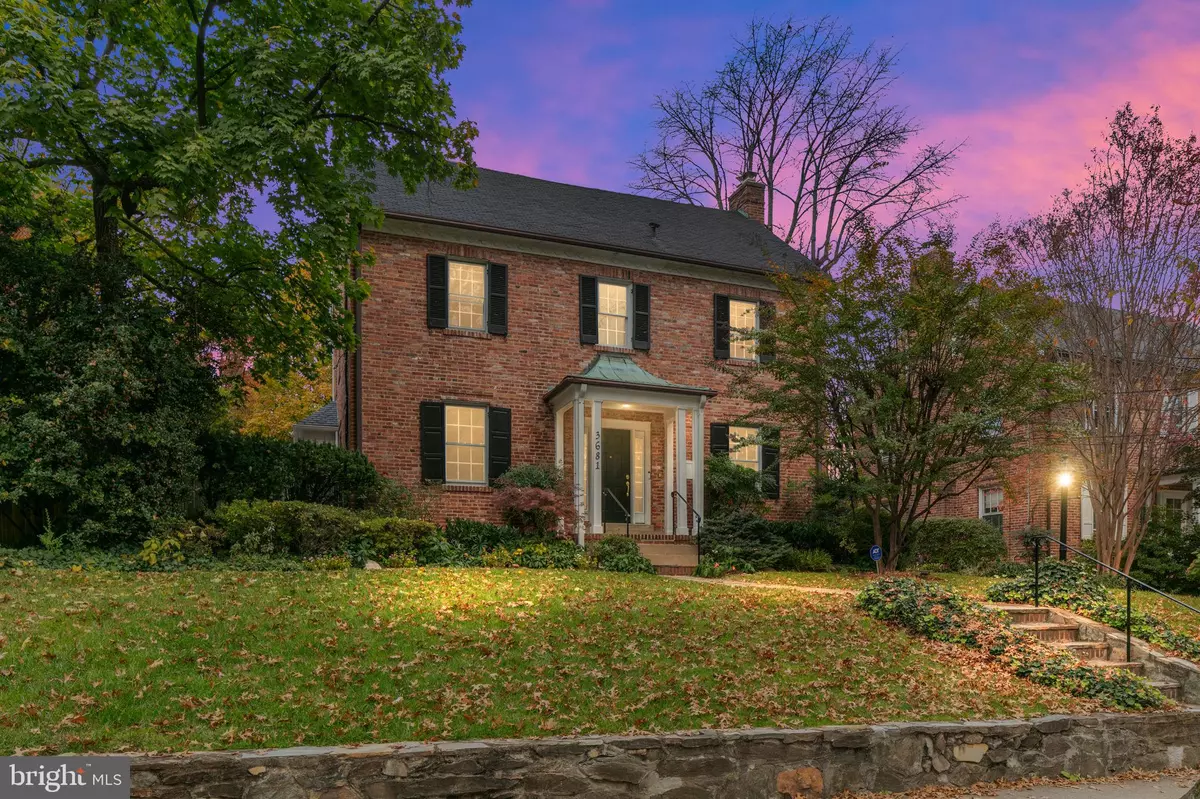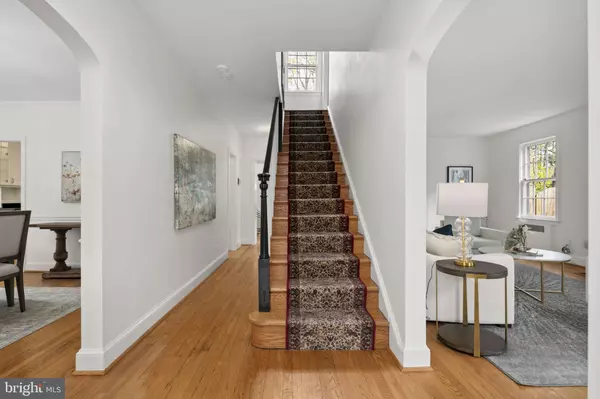$2,188,000
$2,100,000
4.2%For more information regarding the value of a property, please contact us for a free consultation.
5 Beds
5 Baths
3,226 SqFt
SOLD DATE : 12/16/2024
Key Details
Sold Price $2,188,000
Property Type Single Family Home
Sub Type Detached
Listing Status Sold
Purchase Type For Sale
Square Footage 3,226 sqft
Price per Sqft $678
Subdivision North Cleveland Park
MLS Listing ID DCDC2163212
Sold Date 12/16/24
Style Colonial
Bedrooms 5
Full Baths 4
Half Baths 1
HOA Y/N N
Abv Grd Liv Area 2,476
Originating Board BRIGHT
Year Built 1938
Annual Tax Amount $12,240
Tax Year 2023
Lot Size 7,734 Sqft
Acres 0.18
Lot Dimensions 134.50 X 57.50
Property Description
This is the home you have been waiting for! This stately and expanded Center Hall Colonial in ideally sited in lush Cleveland Park. The formal foyer provides a gracious entry to this home. The main floor features a large, spacious living room with wood-burning fireplace and ample spaces for multiple seating areas; a formal dining room, a butler's pantry featuring glass block and wonderful storage options for entertaining pieces or make it a dry bar; and a powder room. These rooms open to the kitchen and great room addition with lovely, vaulted ceilings and additional windows to flood the area with light and views of the yard. The gourmet kitchen with island, stainless steel appliances and six-burner range was made for cooking. The adjacent great room opens to a stone terrace with access to the yard and detached garage. Before stepping outside, though, let us explore the balance of the interior. Above the main living floor lie two fully finished levels offering a total of five (5) bedrooms and 3 full bathrooms. The primary bedroom offers an updated en-suite bathroom and original, gorgeous hardwood flooring. The final full bath sits on the lower level, which is fully finished and would be a wonderful recreation room. The laundry and mechanical room, as well as additional storage, are also on the lower level. Now let's take a moment to step outside to the fenced rear yard that boasts a level lot and lovely landscaping, with an oversized detached garage on the alley allowing for convenient parking and storage! This grand home is ideal for intimate or grand entertaining, a true Washington gem. All this and located short blocks to shopping, restaurants, and Wegmans!
Location
State DC
County Washington
Zoning RESIDENTIAL
Direction South
Rooms
Other Rooms Living Room, Dining Room, Primary Bedroom, Bedroom 2, Bedroom 3, Bedroom 4, Kitchen, Family Room, Foyer, Bedroom 1, Laundry, Other, Bathroom 1, Bathroom 2, Bathroom 3, Primary Bathroom, Half Bath
Basement Connecting Stairway, Full, Partially Finished, Windows
Interior
Interior Features Bathroom - Stall Shower, Bathroom - Tub Shower, Cedar Closet(s), Carpet, Butlers Pantry, Chair Railings, Curved Staircase, Family Room Off Kitchen, Breakfast Area, Floor Plan - Traditional, Formal/Separate Dining Room, Kitchen - Eat-In, Kitchen - Gourmet, Kitchen - Table Space, Primary Bath(s), Recessed Lighting, Wainscotting, Wood Floors
Hot Water Natural Gas
Heating Radiant, Baseboard - Electric
Cooling Central A/C, Other
Flooring Hardwood
Fireplaces Number 1
Fireplaces Type Mantel(s)
Equipment Dishwasher, Disposal, Oven/Range - Gas, Range Hood, Refrigerator, Stainless Steel Appliances, Six Burner Stove, Water Heater
Fireplace Y
Appliance Dishwasher, Disposal, Oven/Range - Gas, Range Hood, Refrigerator, Stainless Steel Appliances, Six Burner Stove, Water Heater
Heat Source Natural Gas, Electric
Laundry Basement, Lower Floor
Exterior
Exterior Feature Patio(s)
Parking Features Garage - Rear Entry, Additional Storage Area, Garage Door Opener
Garage Spaces 1.0
Fence Partially, Rear
Utilities Available Cable TV, Natural Gas Available
Water Access N
View City, Scenic Vista
Roof Type Slate,Asphalt
Accessibility None
Porch Patio(s)
Total Parking Spaces 1
Garage Y
Building
Lot Description Interior, Rear Yard, Other
Story 4
Foundation Block
Sewer Public Sewer
Water Public
Architectural Style Colonial
Level or Stories 4
Additional Building Above Grade, Below Grade
Structure Type Dry Wall
New Construction N
Schools
Elementary Schools Hearst
Middle Schools Deal
High Schools Wilson Senior
School District District Of Columbia Public Schools
Others
Senior Community No
Tax ID 1897//0808
Ownership Fee Simple
SqFt Source Assessor
Security Features Electric Alarm,Smoke Detector,Exterior Cameras
Special Listing Condition Standard
Read Less Info
Want to know what your home might be worth? Contact us for a FREE valuation!

Our team is ready to help you sell your home for the highest possible price ASAP

Bought with Joel S Nelson • Keller Williams Capital Properties
"My job is to find and attract mastery-based agents to the office, protect the culture, and make sure everyone is happy! "
shariesellsrealestate@gmail.com
10321 Southern Maryland Blvd, Dunkirk, MD, 20754, USA







